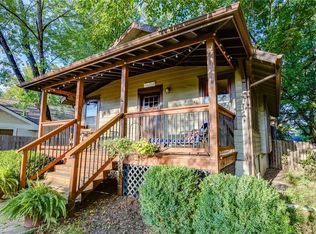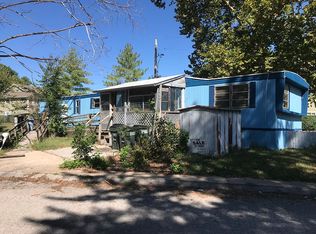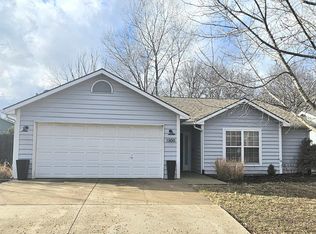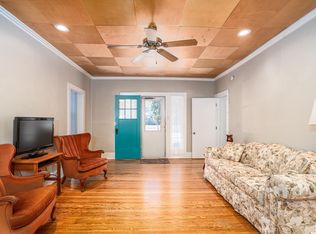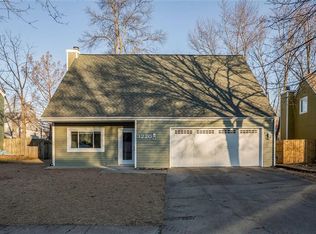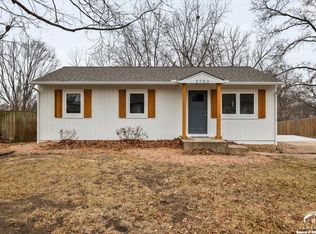BRAND NEW ELEGANCE AWAITS IN THIS 3BR RANCH BEAUTY! Step into modern comfort with the "Robin" floor plan, a brand-new 3-bedroom, 2-bath ranch designed for contemporary living. A covered porch at the front with a tornado shelter below. Plus another at the back welcome you into an inviting open floor plan. The spacious kitchen boasts an island, granite counters, and a convenient pantry, setting the stage for culinary delights. The large living room seamlessly connects with the dining area and kitchen, creating a perfect space for gatherings. The Primary suite, a haven of luxury featuring a plush primary bath with double vanities, granite counters, a separate shower and tub, and a roomy walk-in closet. Offering a fresh start for a fortunate homeowner and room to grow with an unfinished basement stubbed for a 3rd bath. Pictures are similar to what home will look like finished. Taxes and room sizes estimated. Seller is a licensed real estate agent in KS and MO.
Under contract
$279,950
1006 2nd St, Perry, KS 66073
3beds
1,253sqft
Est.:
Single Family Residence, Residential
Built in 2025
-- sqft lot
$-- Zestimate®
$223/sqft
$-- HOA
What's special
Dining areaCovered porchPrimary suiteSpacious kitchenDouble vanitiesGranite countersRoomy walk-in closet
- 311 days |
- 25 |
- 0 |
Zillow last checked: 8 hours ago
Listing updated: September 14, 2025 at 12:01pm
Listed by:
DAN LYNCH 913-369-3000,
LYNCH REAL ESTATE
Source: LBORMLS,MLS#: 162731
Facts & features
Interior
Bedrooms & bathrooms
- Bedrooms: 3
- Bathrooms: 2
- Full bathrooms: 2
Primary bedroom
- Level: First
- Area: 192
- Dimensions: 16x12
Bedroom 2
- Level: First
- Area: 110
- Dimensions: 11x10
Bedroom 3
- Level: First
- Area: 130
- Dimensions: 13x10
Kitchen
- Level: First
- Area: 266
- Dimensions: 19x14
Living room
- Level: First
- Area: 256
- Dimensions: 16x16
Heating
- Natural Gas
Cooling
- Central Air
Appliances
- Included: Electric Range, Dishwasher, Disposal, Microwave
Features
- Kitchen Island
- Flooring: Carpet, Luxury Vinyl
Interior area
- Total structure area: 1,253
- Total interior livable area: 1,253 sqft
Property
Parking
- Total spaces: 2
- Parking features: Garage - Attached
- Attached garage spaces: 2
- Details: Attached
Features
- Levels: One Level
- Patio & porch: Covered
Details
- Parcel number: 9999999
Construction
Type & style
- Home type: SingleFamily
- Architectural style: Ranch
- Property subtype: Single Family Residence, Residential
Materials
- Frame
- Foundation: Slab
- Roof: Composition
Condition
- New Construction
- New construction: Yes
- Year built: 2025
Utilities & green energy
- Water: Public
- Utilities for property: Electricity, Natural Gas Connected
Community & HOA
Location
- Region: Perry
Financial & listing details
- Price per square foot: $223/sqft
- Date on market: 3/4/2025
- Listing terms: Cash,New Loan
- Ownership type: Private
- Electric utility on property: Yes
- Road surface type: Hard Surface, Hard Surface Road
Estimated market value
Not available
Estimated sales range
Not available
Not available
Price history
Price history
| Date | Event | Price |
|---|---|---|
| 9/10/2025 | Contingent | $279,950$223/sqft |
Source: | ||
| 9/10/2025 | Pending sale | $279,950$223/sqft |
Source: | ||
| 2/19/2025 | Listed for sale | $279,950$223/sqft |
Source: | ||
Public tax history
Public tax history
Tax history is unavailable.BuyAbility℠ payment
Est. payment
$1,761/mo
Principal & interest
$1346
Property taxes
$317
Home insurance
$98
Climate risks
Neighborhood: Pinckeny
Nearby schools
GreatSchools rating
- 6/10Deerfield Elementary SchoolGrades: K-5Distance: 1.3 mi
- 5/10Lawrence Liberty Memorial Central Mid SchoolGrades: 6-8Distance: 1.7 mi
- 7/10Lawrence Free State High SchoolGrades: 9-12Distance: 3.1 mi
Schools provided by the listing agent
- Elementary: Lecompton
- Middle: Perry/Lecompton
- High: Perry/Lecompton
Source: LBORMLS. This data may not be complete. We recommend contacting the local school district to confirm school assignments for this home.
- Loading
