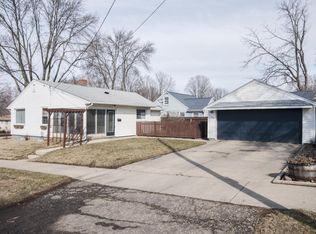Closed
$260,000
1006 12th Ave NW, Rochester, MN 55901
3beds
2,164sqft
Single Family Residence
Built in 1953
7,405.2 Square Feet Lot
$263,100 Zestimate®
$120/sqft
$1,594 Estimated rent
Home value
$263,100
$242,000 - $287,000
$1,594/mo
Zestimate® history
Loading...
Owner options
Explore your selling options
What's special
Charming and move-in ready, this 3-bedroom, 1-bath home offers a bright and inviting atmosphere with numerous updates throughout. The spacious kitchen features sleek quartz countertops and modern Whirlpool appliances, perfect for cooking and entertaining. Upstairs, enjoy the durability and style of Duravana Waterproof Hybrid Resilient Flooring. Additional improvements include a Beaver Basement System for peace of mind and a security system for added protection. Updates to the two-car detached garage completed on 5/1/25. Don’t miss out on this well-maintained home with so much potential!
Zillow last checked: 8 hours ago
Listing updated: June 02, 2025 at 09:58am
Listed by:
Ronnie Sokotoff 858-366-2340,
Dwell Realty Group LLC
Bought with:
Robin Gwaltney
Re/Max Results
Source: NorthstarMLS as distributed by MLS GRID,MLS#: 6681458
Facts & features
Interior
Bedrooms & bathrooms
- Bedrooms: 3
- Bathrooms: 1
- Full bathrooms: 1
Bedroom 1
- Level: Main
- Area: 117 Square Feet
- Dimensions: 13x9
Bedroom 2
- Level: Main
- Area: 144 Square Feet
- Dimensions: 12x12
Bedroom 3
- Level: Upper
- Area: 204 Square Feet
- Dimensions: 17x12
Bonus room
- Level: Lower
- Area: 99 Square Feet
- Dimensions: 9x11
Family room
- Level: Lower
- Area: 231 Square Feet
- Dimensions: 11x21
Family room
- Level: Lower
- Area: 231 Square Feet
- Dimensions: 21x11
Kitchen
- Level: Main
- Area: 270 Square Feet
- Dimensions: 15x18
Living room
- Level: Main
- Area: 192 Square Feet
- Dimensions: 16x12
Utility room
- Level: Lower
- Area: 162 Square Feet
- Dimensions: 9x18
Workshop
- Level: Lower
- Area: 132 Square Feet
- Dimensions: 12x11
Heating
- Forced Air, Fireplace(s)
Cooling
- Central Air
Appliances
- Included: Dishwasher, Dryer, Gas Water Heater, Range, Refrigerator, Washer
Features
- Basement: Daylight,Full
- Number of fireplaces: 1
- Fireplace features: Free Standing, Wood Burning
Interior area
- Total structure area: 2,164
- Total interior livable area: 2,164 sqft
- Finished area above ground: 1,920
- Finished area below ground: 0
Property
Parking
- Total spaces: 2
- Parking features: Detached, Concrete
- Garage spaces: 2
Accessibility
- Accessibility features: None
Features
- Levels: One and One Half
- Stories: 1
- Patio & porch: Deck
- Fencing: Partial
Lot
- Size: 7,405 sqft
- Dimensions: 63 x 115
- Features: Near Public Transit, Wooded
Details
- Foundation area: 832
- Parcel number: 743411008530
- Zoning description: Residential-Single Family
Construction
Type & style
- Home type: SingleFamily
- Property subtype: Single Family Residence
Materials
- Metal Siding
- Roof: Asphalt
Condition
- Age of Property: 72
- New construction: No
- Year built: 1953
Utilities & green energy
- Gas: Natural Gas
- Sewer: City Sewer/Connected
- Water: City Water/Connected
Community & neighborhood
Location
- Region: Rochester
- Subdivision: Goodings Add
HOA & financial
HOA
- Has HOA: No
Other
Other facts
- Road surface type: Paved
Price history
| Date | Event | Price |
|---|---|---|
| 6/2/2025 | Sold | $260,000-1.9%$120/sqft |
Source: | ||
| 5/13/2025 | Pending sale | $265,000$122/sqft |
Source: | ||
| 3/14/2025 | Listed for sale | $265,000+35.9%$122/sqft |
Source: | ||
| 12/7/2021 | Sold | $195,000-2.5%$90/sqft |
Source: | ||
| 11/24/2021 | Pending sale | $199,900$92/sqft |
Source: | ||
Public tax history
| Year | Property taxes | Tax assessment |
|---|---|---|
| 2024 | $3,070 | $222,800 -8.2% |
| 2023 | -- | $242,800 +11.9% |
| 2022 | $2,538 +18.9% | $217,000 +25.4% |
Find assessor info on the county website
Neighborhood: John Marshall
Nearby schools
GreatSchools rating
- 6/10Bishop Elementary SchoolGrades: PK-5Distance: 1.9 mi
- 5/10John Marshall Senior High SchoolGrades: 8-12Distance: 0.2 mi
- 5/10John Adams Middle SchoolGrades: 6-8Distance: 1.6 mi
Schools provided by the listing agent
- Elementary: Harriet Bishop
- Middle: John Adams
- High: John Marshall
Source: NorthstarMLS as distributed by MLS GRID. This data may not be complete. We recommend contacting the local school district to confirm school assignments for this home.
Get a cash offer in 3 minutes
Find out how much your home could sell for in as little as 3 minutes with a no-obligation cash offer.
Estimated market value
$263,100
Get a cash offer in 3 minutes
Find out how much your home could sell for in as little as 3 minutes with a no-obligation cash offer.
Estimated market value
$263,100
