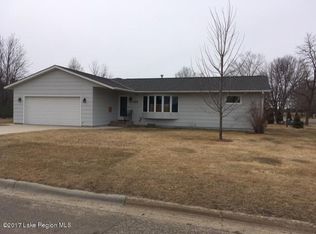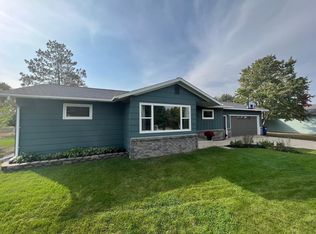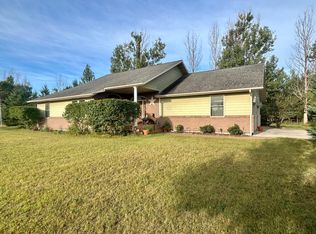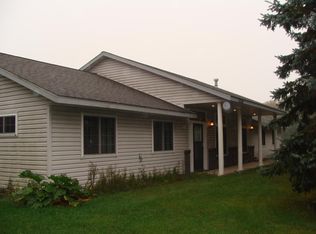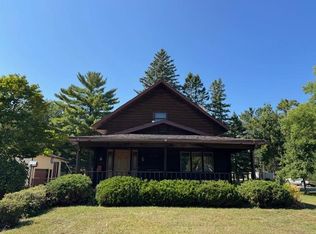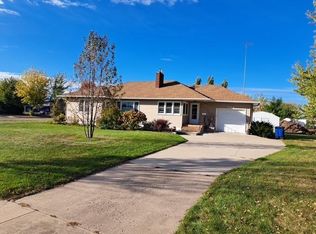This may just be the one you have been waiting for. Meticulously well taken care of 3-bedroom 3 bath Sw Wadena rambler. Main level laundry, gorgeous sunken living room with fireplace and gorgeous outdoor patio area just to start. Large family room area in basement along with another bedroom that could be a legal 4th bedroom with addition of an egress window. The awesome 3 stall garage brings more than enough room for all the toys. Many nice recent updates makes this a great choice as your next home.
Active
Price cut: $10K (12/4)
$269,900
1006 10th St SW, Wadena, MN 56482
3beds
3,056sqft
Est.:
Single Family Residence
Built in 1966
0.27 Acres Lot
$-- Zestimate®
$88/sqft
$-- HOA
What's special
Outdoor patio areaLarge family room area
- 284 days |
- 263 |
- 6 |
Zillow last checked: 8 hours ago
Listing updated: December 04, 2025 at 12:58pm
Listed by:
Kirk Wallace 218-639-3178,
Hinkle Realty
Source: NorthstarMLS as distributed by MLS GRID,MLS#: 6677672
Tour with a local agent
Facts & features
Interior
Bedrooms & bathrooms
- Bedrooms: 3
- Bathrooms: 3
- Full bathrooms: 1
- 3/4 bathrooms: 1
- 1/2 bathrooms: 1
Rooms
- Room types: Living Room, Kitchen, Informal Dining Room, Dining Room, Family Room, Laundry, Bedroom 1, Bedroom 2, Bedroom 3
Bedroom 1
- Level: Main
- Area: 163.8 Square Feet
- Dimensions: 12.6 x 13
Bedroom 2
- Level: Main
- Area: 93.83 Square Feet
- Dimensions: 10.3 x 9.11
Bedroom 3
- Level: Main
- Area: 76.95 Square Feet
- Dimensions: 8.10 x 9.5
Dining room
- Level: Main
- Area: 120.51 Square Feet
- Dimensions: 11.7 x 10.3
Family room
- Level: Main
- Area: 302.9 Square Feet
- Dimensions: 23.3 x 13
Informal dining room
- Level: Main
- Area: 106.7 Square Feet
- Dimensions: 9.7 x 11
Kitchen
- Level: Main
- Area: 151.8 Square Feet
- Dimensions: 13.8 x 11
Laundry
- Level: Main
- Area: 83.6 Square Feet
- Dimensions: 11 x 7.6
Living room
- Level: Main
- Area: 256.5 Square Feet
- Dimensions: 19 x 13'6
Heating
- Forced Air
Cooling
- Central Air
Features
- Basement: Block,Partially Finished
- Number of fireplaces: 1
Interior area
- Total structure area: 3,056
- Total interior livable area: 3,056 sqft
- Finished area above ground: 1,672
- Finished area below ground: 859
Property
Parking
- Total spaces: 3
- Parking features: Attached
- Attached garage spaces: 3
- Details: Garage Dimensions (36 x 24)
Accessibility
- Accessibility features: None
Features
- Levels: One
- Stories: 1
Lot
- Size: 0.27 Acres
- Dimensions: 95 x 123
Details
- Foundation area: 1416
- Parcel number: 227400140
- Zoning description: Residential-Single Family
Construction
Type & style
- Home type: SingleFamily
- Property subtype: Single Family Residence
Materials
- Fiber Board, Vinyl Siding
Condition
- Age of Property: 59
- New construction: No
- Year built: 1966
Utilities & green energy
- Gas: Natural Gas
- Sewer: City Sewer/Connected
- Water: City Water/Connected
Community & HOA
Community
- Subdivision: Folkestads 1st
HOA
- Has HOA: No
Location
- Region: Wadena
Financial & listing details
- Price per square foot: $88/sqft
- Tax assessed value: $241,900
- Annual tax amount: $2,826
- Date on market: 3/1/2025
- Cumulative days on market: 285 days
Estimated market value
Not available
Estimated sales range
Not available
Not available
Price history
Price history
| Date | Event | Price |
|---|---|---|
| 12/4/2025 | Price change | $269,900-3.6%$88/sqft |
Source: | ||
| 8/29/2025 | Price change | $279,900-1.8%$92/sqft |
Source: | ||
| 7/1/2025 | Price change | $285,000-1.7%$93/sqft |
Source: | ||
| 5/12/2025 | Price change | $289,900-3.3%$95/sqft |
Source: | ||
| 3/13/2025 | Price change | $299,900-3.2%$98/sqft |
Source: | ||
Public tax history
Public tax history
| Year | Property taxes | Tax assessment |
|---|---|---|
| 2024 | $2,826 +11.4% | $241,900 +3.7% |
| 2023 | $2,536 +24.1% | $233,200 +19.3% |
| 2022 | $2,044 -0.3% | $195,400 +41.4% |
Find assessor info on the county website
BuyAbility℠ payment
Est. payment
$1,654/mo
Principal & interest
$1326
Property taxes
$234
Home insurance
$94
Climate risks
Neighborhood: 56482
Nearby schools
GreatSchools rating
- 7/10Wadena-Deer Creek 5th And 6th GradeGrades: 5-6Distance: 0.7 mi
- 6/10Wadena-Deer Creek Senior High SchoolGrades: 7-12Distance: 0.7 mi
- 3/10Wadena-Deer Creek Elementary SchoolGrades: PK-4Distance: 0.7 mi
- Loading
- Loading
