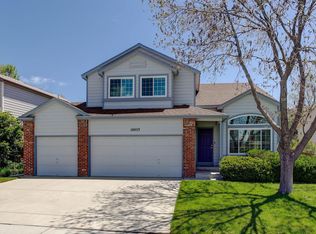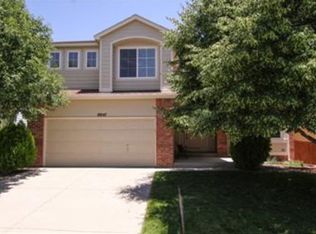Wow! You will not want to miss this extremely well maintained, Spacious Two Story, tucked in a beautiful Westridge neighborhood. It is walking distance to parks, schools, shopping and restaurants bringing everything Highlands Ranch has to offer to your doorstep! As you enter the home through the new Masonite fiberglass front door you are greeted by a gorgeous wood and cast-iron ballast staircase. With Four Bedrooms and two full baths upstairs, the main level is open to family living. The updated kitchen and its recently refinished warm wood floors host an eating area and transition to a roomy family room with fireplace and built in shelves. Formal dining is just beyond the opposite side and comes along just in time for Thanksgiving dinner! Just off the kitchen is a large deck and wonderful treed yard for relaxing and summer BBQ's. Enjoy the extra storage the 3-car garage provides with its new insulated premium steel doors and new openers. There are many other recent updates including all new premium vinyl windows and patio slider which bring tons of natural light, solar power remote control for the skylights with blackout covers, new interior solid wood doors, quartz countertops in kitchen and laundry. Newer roof with gutter replacement and leaf filters. The finished basement with full bath awaits your personal touch. You will want to come and see this wonderful home!
This property is off market, which means it's not currently listed for sale or rent on Zillow. This may be different from what's available on other websites or public sources.

