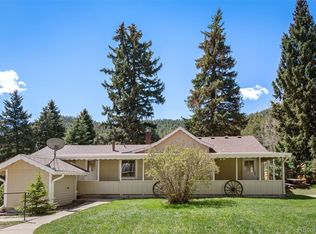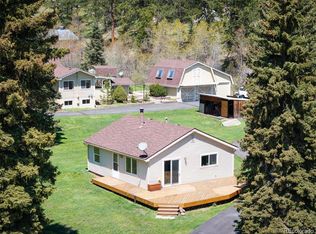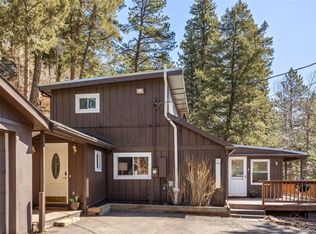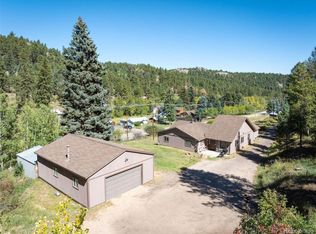Welcome to this charming storybook cottage w/ a rustic contemporary addition. Upon arrival, you'll be greeted w/ a large flat grassed yard inside the tall privacy fence. Extensive landscaping provides a scenic sanctuary w/ a huge variety of colorful perennials everywhere, birdbaths & fence-top birdfeeders draw visits from local hummingbirds and countless other species that call this home. Owner is a renowned local carpenter/craftsman w/ an artistic design aesthetic inspired by Colorado's natural beauty. Not one space has been overlooked! Don't miss all of the unique built-ins & features including cribbing horse beams in the kitchen, locally sourced Douglas Fir & reclaimed Pine ceiling beams/shelves. Wood floors vary from a mix of hickory, ash & oak to rough-sawn Douglas pine. The living room has picturesque wagon wheel windows & a cozy wood-burning stove. Retreat upstairs to the primary suite w/ a remodeled spa-like bath & private deck. Open-concept modern kitchen/dining will be a favorite gathering space with stainless appliances, slab counters, vaulted ceilings & soaring windows that fill the space with abundant natural light & showcase the outdoor serenity. Exterior built-in seating areas adorn the greenhouse & deck- perfect for an outdoor living room! Enjoy fun outdoor family time w/ the playhouse & swings. The oversized detached 2-car garage provides the perfect workshop space or place to store your big toys, RV, or boat. Sit on the expansive deck & enjoy visits from local wildlife while taking in the fragrant blooms from the chokecherry tree. Ample parking for when family & friends come to visit. Located on a well-maintained road & only 5 min to Meyer Ranch park & hiking trails, 5 min to Conifer stores/restaurants, 30 min to downtown Denver and w/in 1 hour of DIA & world-class skiing. This thoughtfully designed, sunny & inviting home has been lovingly cared for & impeccably maintained! Your quintessential Colorado cottage awaits! Showings begin 9/9/22.
This property is off market, which means it's not currently listed for sale or rent on Zillow. This may be different from what's available on other websites or public sources.



