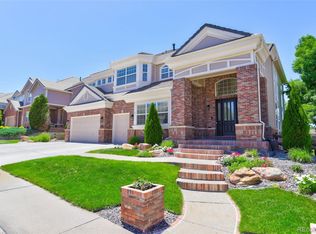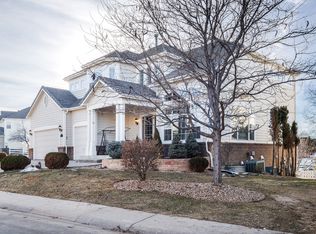Located in Lone Tree's premier Carriage Club, this home is a stunner. Beautifully appointed with high-end finishes throughout. This home features 6 bedrooms, 5 bathrooms, and over 6300 square feet finished. The grand entry leads to the state of the art kitchen, featuring custom, solid maple cabinets, Jenn-Air appliances, a wine cooler and gorgeous quartz counters. Backing to the greenbelt, the deck just off the kitchen is the perfect spot to host a weekend get together. The private main floor office provides a quiet space to focus on work. Relax in your spacious Master suite, spanning the width of the home with a private sitting area next to the fireplace or in the large soaking tub. Downstairs, the walk-out basement boasts a custom wetbar and a great room to meet all your entertainment needs. The included sauna and hot tub are two great ways to end a long day.
This property is off market, which means it's not currently listed for sale or rent on Zillow. This may be different from what's available on other websites or public sources.


