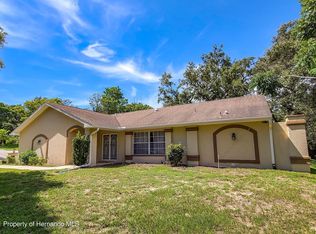Are you interested in a Beautiful home in the heart of Spring Hill? This one has it all! From the over-sized lot with no build across, no one behind, and mature trees providing plenty of privacy. Custom build kitchen with Stainless handles, Stove, dishwasher, and microwave. Plenty of room to host gatherings inside and out on the over-sized lanai pool deck with screen enclosure. REPAIRED SINKHOLE WITH DOCS AND WARRANTY. CALL TODAY - This is a Must see home in today's market!
This property is off market, which means it's not currently listed for sale or rent on Zillow. This may be different from what's available on other websites or public sources.
