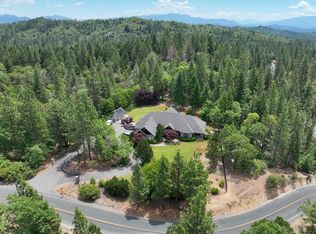This home sits on a knoll, gated & paved entry, and RV parking. Special features includ detached 2 car garage/shp plus an office area that does have heat. (not included in sq ft). Open floor plan, wood burning fireplace, and vaulted ceilings. A very good area!
This property is off market, which means it's not currently listed for sale or rent on Zillow. This may be different from what's available on other websites or public sources.
