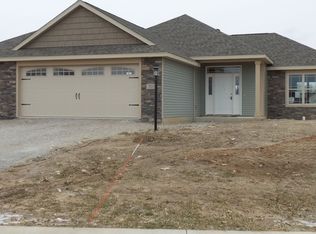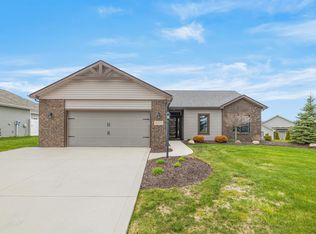AVAILABLE AUGUST 1ST Welcome home to this stunning 3-bedroom, 2-bathroom modern house in the desirable Chapman's Bridge neighborhood. Enjoy an unbeatable location just minutes from dining, shopping, and a 10-minute drive to Parkview and Dupont Hospitals. This custom-built home boasts premium features for comfortable living, including modern finishes, high-grade vinyl plank flooring, brand-new carpet in all bedrooms, new ceiling fans in every room, 10-foot ceilings throughout, an oversized walk-in pantry, and spacious walk-in closets in each bedroom. The open-concept kitchen and living room create the perfect space for relaxing or entertaining. Outside, you'll find a large fenced-in yard, two 8x4-foot garden beds for your use, and an oversized patio. The home also features a spacious attached 3-car garage with a pull-down attic, ideal for vehicles and storage. Chapman's Bridge offers beautiful walking trails, including a scenic pond just one street away with two bridges, perfect for wildlife sightings and serene views. A pool pass to the Foxwood pool is available for purchase annually. Pets are welcome with a small additional pet deposit and monthly fee. No smoking is permitted in the home. Showings are available by appointment only. Renter responsible for all utilities. Push lawn mower will be provided.
This property is off market, which means it's not currently listed for sale or rent on Zillow. This may be different from what's available on other websites or public sources.


