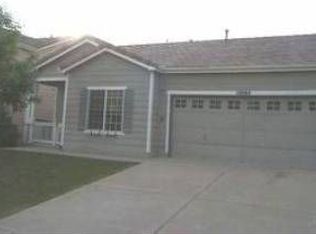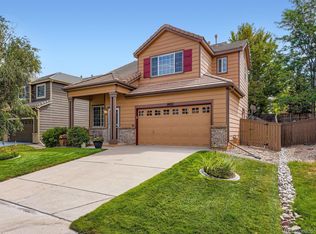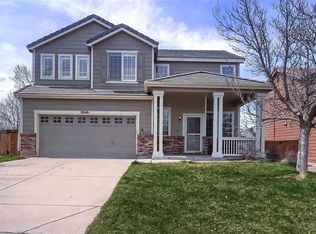Sold for $618,000 on 05/11/23
$618,000
10058 Apollo Bay Way, Highlands Ranch, CO 80130
3beds
1,511sqft
Single Family Residence
Built in 1998
5,576 Square Feet Lot
$584,700 Zestimate®
$409/sqft
$2,689 Estimated rent
Home value
$584,700
$555,000 - $614,000
$2,689/mo
Zestimate® history
Loading...
Owner options
Explore your selling options
What's special
Home Sweet Home! Beautiful, 3-bedroom home in popular Highlands Ranch! This well-maintained home offers a bright and open floor plan! The spacious living room area features a cozy 3-sided fireplace and opens to the dining area. New stainless-steel appliances in the kitchen! The primary bedroom provides a private full bath and walk-in closet. Handy loft/sitting area. Outside, enjoy the sprawling patio, perfect for BBQ's and entertaining! Landscaped, fully fenced backyard. Quiet, established neighborhood. Just steps from parks and walking trails! Great location, just minutes to Park Meadows, shopping and restaurants. Close to schools and recreation centers. Easy highway access. This incredible home won't last!
Zillow last checked: 8 hours ago
Listing updated: September 13, 2023 at 10:11pm
Listed by:
Stacey Bushaw 303-319-6542 Stacey@Staceybushaw.com,
RE/MAX Alliance,
DiVito Dream Makers 303-565-2399,
RE/MAX Alliance
Bought with:
Jessica Miceli, 100050823
HomeSmart Realty
Source: REcolorado,MLS#: 8456506
Facts & features
Interior
Bedrooms & bathrooms
- Bedrooms: 3
- Bathrooms: 3
- Full bathrooms: 2
- 1/2 bathrooms: 1
- Main level bathrooms: 1
Primary bedroom
- Description: Ceiling Fan. Private Bath
- Level: Upper
Bedroom
- Level: Upper
Bedroom
- Level: Upper
Primary bathroom
- Description: Double Sinks.
- Level: Upper
Bathroom
- Level: Main
Bathroom
- Level: Upper
Family room
- Description: Fireplace. Ceiling Fan. Vaulted Ceiling
- Level: Main
Kitchen
- Description: New Appliances. Eating Space.
- Level: Main
Laundry
- Level: Main
Loft
- Level: Upper
Heating
- Forced Air, Natural Gas
Cooling
- Central Air
Appliances
- Included: Convection Oven, Dishwasher, Disposal, Dryer, Microwave, Refrigerator, Self Cleaning Oven, Washer
Features
- Ceiling Fan(s), Eat-in Kitchen, High Ceilings, Open Floorplan, Primary Suite, Vaulted Ceiling(s)
- Flooring: Carpet, Tile
- Windows: Double Pane Windows, Window Coverings
- Has basement: No
- Number of fireplaces: 1
- Fireplace features: Living Room
- Common walls with other units/homes: No Common Walls
Interior area
- Total structure area: 1,511
- Total interior livable area: 1,511 sqft
- Finished area above ground: 1,511
Property
Parking
- Total spaces: 2
- Parking features: Garage - Attached
- Attached garage spaces: 2
Features
- Levels: Two
- Stories: 2
- Patio & porch: Deck, Patio
- Exterior features: Private Yard
- Fencing: Full
Lot
- Size: 5,576 sqft
Details
- Parcel number: R0392461
- Zoning: PDU
- Special conditions: Standard
Construction
Type & style
- Home type: SingleFamily
- Architectural style: Contemporary
- Property subtype: Single Family Residence
Materials
- Frame, Wood Siding
- Foundation: Slab
- Roof: Concrete
Condition
- Year built: 1998
Utilities & green energy
- Sewer: Public Sewer
- Water: Public
- Utilities for property: Cable Available, Electricity Connected, Natural Gas Connected
Community & neighborhood
Location
- Region: Highlands Ranch
- Subdivision: Highlands Ranch
HOA & financial
HOA
- Has HOA: Yes
- HOA fee: $165 quarterly
- Association name: Highlands Ranch
- Association phone: 303-791-8958
Other
Other facts
- Listing terms: Cash,Conventional,FHA,VA Loan
- Ownership: Individual
- Road surface type: Paved
Price history
| Date | Event | Price |
|---|---|---|
| 5/11/2023 | Sold | $618,000+64.8%$409/sqft |
Source: | ||
| 9/29/2017 | Sold | $375,000$248/sqft |
Source: Public Record Report a problem | ||
| 8/25/2017 | Listed for sale | $375,000+19.8%$248/sqft |
Source: RE/MAX CENTRAL ALLIANCE #6862741 Report a problem | ||
| 6/30/2015 | Sold | $313,000+1%$207/sqft |
Source: Public Record Report a problem | ||
| 5/19/2015 | Pending sale | $310,000$205/sqft |
Source: LIV Sotheby's International Realty #7297105 Report a problem | ||
Public tax history
| Year | Property taxes | Tax assessment |
|---|---|---|
| 2025 | $3,412 +0.2% | $35,000 -12.2% |
| 2024 | $3,406 +30.5% | $39,880 -0.9% |
| 2023 | $2,610 -3.8% | $40,260 +40.9% |
Find assessor info on the county website
Neighborhood: 80130
Nearby schools
GreatSchools rating
- 7/10Arrowwood Elementary SchoolGrades: PK-6Distance: 0.5 mi
- 5/10Cresthill Middle SchoolGrades: 7-8Distance: 1 mi
- 9/10Highlands Ranch High SchoolGrades: 9-12Distance: 0.8 mi
Schools provided by the listing agent
- Elementary: Arrowwood
- Middle: Cresthill
- High: Highlands Ranch
- District: Douglas RE-1
Source: REcolorado. This data may not be complete. We recommend contacting the local school district to confirm school assignments for this home.
Get a cash offer in 3 minutes
Find out how much your home could sell for in as little as 3 minutes with a no-obligation cash offer.
Estimated market value
$584,700
Get a cash offer in 3 minutes
Find out how much your home could sell for in as little as 3 minutes with a no-obligation cash offer.
Estimated market value
$584,700


