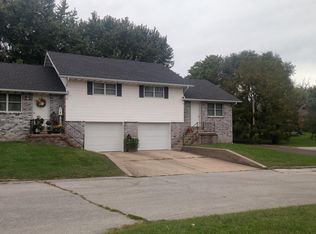First time on the market for this quality, one owner home. Located on the edge of town on 4.7 Acres home will not disappoint! Tree lined entry in a park like setting is breathtaking. Parking for 3 under the parking shelter or pull around to the 2 car garage. Inside on the main floor you will find a stately entry opening to a spacious family room and dining that leads to a newly remodeled kitchen with custom cabinets overlooking the covered entertainment area outside on the back of home. 3 bedrooms and 2 full bathrooms on the main level. Off the master suite there is a custom room with a Swim Spa to exercise or just enjoy year round! Lower level offers office space, workout area and family room with fireplace. Spacious backyard with wide open spaces includes storage and shop areas.
This property is off market, which means it's not currently listed for sale or rent on Zillow. This may be different from what's available on other websites or public sources.

