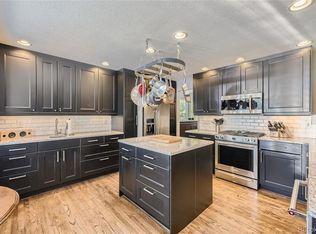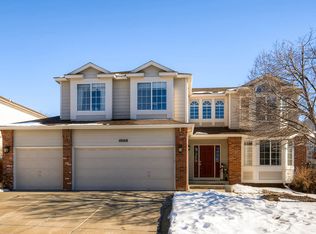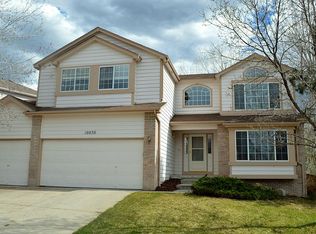This is the ONE! (truly; it's the ONLY house for sale within a mile). This gorgeous Westridge 2-story is quintessential Highlands Ranch! Mountain views and stunning floor plan with large vaulted family room with fireplace, built-in shelves, and large windows overlook the backyard oasis with mature trees, gazebo and plenty of decking. The kitchen with granite tile, (newer dishwasher, disposal, microwave late 2018) opens to the breakfast and family rooms. Formal living and dining rooms, a 1/2 bath, as well as an oversize laundry room with utility sink and newer washer/dryer complete the first floor. The upper level includes the master suite with luxurious 5 piece private bath, 3 additional bedrooms, and a full bath. Wet bar, 3/4 bath and plenty of storage await in the finished basement along with the included pool table! Secluded, quiet neighborhood yet walk to grocery and dining just minutes away in this perfect family home! Fireplace insert does not work.
This property is off market, which means it's not currently listed for sale or rent on Zillow. This may be different from what's available on other websites or public sources.


