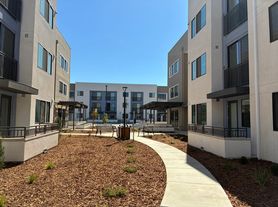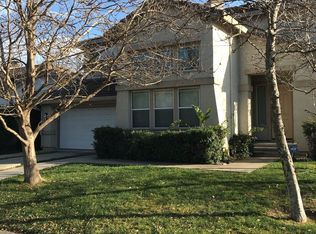Welcome to this spacious home, perfect for luxurious living and family comfort. Step inside to discover functional and easy maintain/care laminate and tile floors that flow seamlessly throughout the home, providing a blend of style and practicality. The formal dining area provide ample spaces, making every meal an occasion. Adjacent to the dining area, you'll find a large family room, ideal for gatherings and cozy nights. The kitchen featuring open space, custom lighting and large center granite countertops. Convenience is key with a downstairs bedroom and bathroom, offering flexibility and ease for guests or multigenerational living. Upstairs, the loft area provides an additional space for relaxation or home office needs, while the expansive master suite is a true retreat, complete with ample space and modern finishes. This home is also equipped with a state-of-the-art solar system and a tankless water heater, ensuring energy efficiency and sustainability. Located close to District 56, you'll enjoy quick access to family entertainment including parks, events, and recreational facilities, making this home not just a sanctuary, but part of a vibrant community. An ideal space to grow for small young family.
Please note, this is a no smoking and no pets property. The tenant is responsible for all utilities and landscaping. Renter's liability insurance is required
Rent: First month rent at time of lease signing.
Deposit: Last month rent and deposit equal to a month rent.
Renter: responsible for all utilities, water, and garbage.
Note: Lower electrical bill with help of installed and paid-off Solar System.
House for rent
Accepts Zillow applications
$3,600/mo
10056 Avocado Way, Elk Grove, CA 95757
4beds
3,058sqft
Price may not include required fees and charges.
Single family residence
Available now
No pets
Central air
Hookups laundry
Attached garage parking
Forced air, heat pump
What's special
Loft areaModern finishesExpansive master suiteDownstairs bedroom and bathroomOpen spaceLarge family roomFormal dining area
- 17 days |
- -- |
- -- |
Travel times
Facts & features
Interior
Bedrooms & bathrooms
- Bedrooms: 4
- Bathrooms: 3
- Full bathrooms: 3
Heating
- Forced Air, Heat Pump
Cooling
- Central Air
Appliances
- Included: Dishwasher, Microwave, Oven, WD Hookup
- Laundry: Hookups
Features
- WD Hookup
- Flooring: Carpet, Hardwood, Tile
Interior area
- Total interior livable area: 3,058 sqft
Property
Parking
- Parking features: Attached, Off Street
- Has attached garage: Yes
- Details: Contact manager
Features
- Exterior features: Big Backyard, EV Charger Capable/Ready, Heating system: Forced Air, Lawn, No Utilities included in rent, Solar System
Details
- Parcel number: 13223400120000
Construction
Type & style
- Home type: SingleFamily
- Property subtype: Single Family Residence
Community & HOA
Location
- Region: Elk Grove
Financial & listing details
- Lease term: 1 Year
Price history
| Date | Event | Price |
|---|---|---|
| 11/4/2025 | Listed for rent | $3,600+2.9%$1/sqft |
Source: Zillow Rentals | ||
| 7/2/2024 | Listing removed | -- |
Source: Zillow Rentals | ||
| 6/29/2024 | Listed for rent | $3,500$1/sqft |
Source: Zillow Rentals | ||
| 6/28/2024 | Sold | $820,000-3.5%$268/sqft |
Source: MetroList Services of CA #224048367 | ||
| 6/11/2024 | Pending sale | $849,888$278/sqft |
Source: MetroList Services of CA #224048367 | ||

