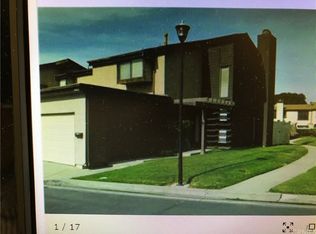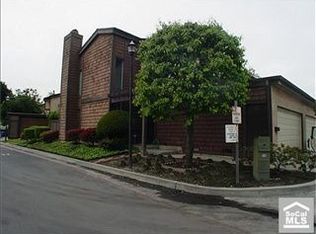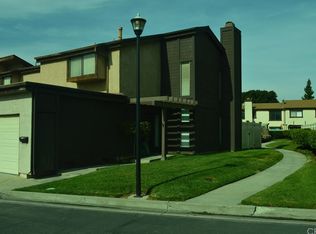Sold for $600,000 on 03/10/25
Listing Provided by:
Edward Mazmanian DRE #01198962 951-313-4750,
Re/Max Partners
Bought with: VISMAR REAL ESTATE
$600,000
10056 Aspen Cir, Santa Fe Springs, CA 90670
2beds
1,084sqft
Townhouse
Built in 1979
1,508 Square Feet Lot
$581,400 Zestimate®
$554/sqft
$3,004 Estimated rent
Home value
$581,400
$529,000 - $640,000
$3,004/mo
Zestimate® history
Loading...
Owner options
Explore your selling options
What's special
Beautiful Townhome in the highly desirable gated community of Aspen Meadows in Santa Fe Springs! This 2 Bedroom/1.5 Bathroom home has a prime location in the center of the Community with no homes directly behind you and is backed up to a green belt and the pool/spa area beyond that! Interior features: Tile flooring downstairs, brand new interior paint throughout and new carpet upstairs! Downstairs features: Living room w/gas fireplace, recessed lighting, and slider to back patio, remodeled kitchen with upgraded cabinets & Marble countertops, remodeled half bathroom/powder room with granite counters, & an indoor laundry area next to your attached 2 car garage! Upstairs features: Two bedrooms w/vaulted ceilings & ceiling fans... including 1 with a walk-in closet, and another with mirrored wardrobe with views overlooking the greenbelt and past that to the pool area! Full bathroom upstairs with Travertine floors and tile in shower & bathtub! This home also has a nice size patio in the back yard with Vinyl Fencing, and upgraded HVAC system including ducting & insulation! 2 Car garage has an automatic door opener and direct access into the home! This property is considered a PUD so will go FHA & VA! Location is convenient to the 605/5 freeways, Parks, Shopping, & Restaurants! HOA is responsible for exterior maintenance of each building to include painting, roofs, gutters, downspouts, and exterior improvements. Water included in HOA dues!
Zillow last checked: 8 hours ago
Listing updated: March 10, 2025 at 01:09pm
Listing Provided by:
Edward Mazmanian DRE #01198962 951-313-4750,
Re/Max Partners
Bought with:
Gavin Plotkin, DRE #02020647
VISMAR REAL ESTATE
Source: CRMLS,MLS#: IG25020998 Originating MLS: California Regional MLS
Originating MLS: California Regional MLS
Facts & features
Interior
Bedrooms & bathrooms
- Bedrooms: 2
- Bathrooms: 2
- Full bathrooms: 1
- 1/2 bathrooms: 1
- Main level bathrooms: 1
Heating
- Central
Cooling
- Central Air
Appliances
- Included: Gas Oven, Gas Range, Gas Water Heater
- Laundry: Washer Hookup, Gas Dryer Hookup, Inside
Features
- Breakfast Area, Ceiling Fan(s), Open Floorplan, Recessed Lighting, All Bedrooms Up, Walk-In Closet(s)
- Doors: Mirrored Closet Door(s), Sliding Doors
- Windows: Blinds, Screens
- Has fireplace: Yes
- Fireplace features: Gas, Living Room
- Common walls with other units/homes: 2+ Common Walls
Interior area
- Total interior livable area: 1,084 sqft
Property
Parking
- Total spaces: 2
- Parking features: Direct Access, Door-Single, Garage Faces Front, Garage, Garage Door Opener, See Remarks
- Attached garage spaces: 2
Features
- Levels: Two
- Stories: 2
- Entry location: 1
- Patio & porch: Concrete
- Exterior features: Rain Gutters
- Pool features: Fenced, In Ground, Association
- Has spa: Yes
- Spa features: Association, Heated
- Fencing: Vinyl
- Has view: Yes
- View description: Park/Greenbelt, Pool
Lot
- Size: 1,508 sqft
- Features: Street Level
Details
- Parcel number: 8007008070
- Zoning: SSR3PD*
- Special conditions: Standard
Construction
Type & style
- Home type: Townhouse
- Architectural style: Contemporary
- Property subtype: Townhouse
- Attached to another structure: Yes
Materials
- Drywall, Frame, Stucco
- Foundation: Slab
- Roof: Composition,Flat
Condition
- Termite Clearance
- New construction: No
- Year built: 1979
Utilities & green energy
- Electric: Electricity - On Property
- Sewer: Public Sewer
- Water: Public
- Utilities for property: Electricity Connected, Natural Gas Connected, Sewer Connected, Water Connected
Community & neighborhood
Security
- Security features: Carbon Monoxide Detector(s), Security Gate, Gated Community, Smoke Detector(s)
Community
- Community features: Gutter(s), Street Lights, Suburban, Sidewalks, Gated
Location
- Region: Santa Fe Springs
HOA & financial
HOA
- Has HOA: Yes
- HOA fee: $488 monthly
- Amenities included: Maintenance Grounds, Pool, Spa/Hot Tub, Water
- Association name: Aspen Meadows
- Association phone: 949-535-4497
Other
Other facts
- Listing terms: Cash,Cash to New Loan,Conventional,FHA,VA Loan
- Road surface type: Paved
Price history
| Date | Event | Price |
|---|---|---|
| 3/10/2025 | Sold | $600,000+2%$554/sqft |
Source: | ||
| 2/18/2025 | Pending sale | $588,000$542/sqft |
Source: | ||
| 2/5/2025 | Contingent | $588,000$542/sqft |
Source: | ||
| 1/31/2025 | Listed for sale | $588,000+167.3%$542/sqft |
Source: | ||
| 11/28/2024 | Listing removed | $2,595$2/sqft |
Source: Zillow Rentals | ||
Public tax history
| Year | Property taxes | Tax assessment |
|---|---|---|
| 2025 | $7,397 +84.3% | $283,967 +2% |
| 2024 | $4,014 +2.2% | $278,400 +2% |
| 2023 | $3,927 +3% | $272,942 +2% |
Find assessor info on the county website
Neighborhood: 90670
Nearby schools
GreatSchools rating
- 7/10Lakeview Elementary SchoolGrades: K-5Distance: 0.4 mi
- 6/10Lake Center MiddleGrades: 6-8Distance: 0.8 mi
- 8/10Santa Fe High SchoolGrades: 9-12Distance: 0.5 mi
Schools provided by the listing agent
- Elementary: Lake View
- High: Santa Fe
Source: CRMLS. This data may not be complete. We recommend contacting the local school district to confirm school assignments for this home.
Get a cash offer in 3 minutes
Find out how much your home could sell for in as little as 3 minutes with a no-obligation cash offer.
Estimated market value
$581,400
Get a cash offer in 3 minutes
Find out how much your home could sell for in as little as 3 minutes with a no-obligation cash offer.
Estimated market value
$581,400


