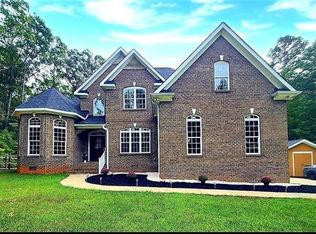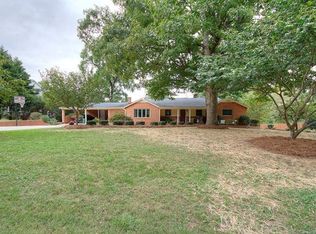Closed
$800,000
10055 Jim Sossoman Rd, Midland, NC 28107
3beds
2,402sqft
Single Family Residence
Built in 2004
11.95 Acres Lot
$798,400 Zestimate®
$333/sqft
$2,342 Estimated rent
Home value
$798,400
$727,000 - $870,000
$2,342/mo
Zestimate® history
Loading...
Owner options
Explore your selling options
What's special
This one owner custom built home sits back off the road,nestled on 11.95 acres of mature hardwoods w/ a variety of fruit trees/vines & it's own private pond! Here,the attention to detail is endless. Inside,the home offers custom oak cabinets,crown molding,pocket doors,doggie doors,a central vacuum system,a water filtration system & overall just exudes the "comfort of home" throughout. The home also offers an upstairs bonus room & an oversized finished garage that can serve multiple uses for hobbies. There's even the ability to finish more upstairs for addt'l HLA. Outside, the home is ordained with black scratched mortar, corner stones, key stones, & extensive landscaping while it offers RV parking & hookup, a separate well with 4 water lines/faucets for irrigation and a detached workshop/barn/potter's shed.If you're the outdoor enthusiast,there's a a quaint pasture area that can accommodate a few horses,smaller livestock or serve as a great garden spot.***PREQUALIFIED BUYERS ONLY***
Zillow last checked: 8 hours ago
Listing updated: July 11, 2024 at 01:21pm
Listing Provided by:
Cindy McCoy cmccoy1@bellsouth.net,
McCoy Real Estate Inc
Bought with:
John Rhodes
Southern Homes of the Carolinas, Inc
Source: Canopy MLS as distributed by MLS GRID,MLS#: 4082653
Facts & features
Interior
Bedrooms & bathrooms
- Bedrooms: 3
- Bathrooms: 3
- Full bathrooms: 2
- 1/2 bathrooms: 1
- Main level bedrooms: 3
Primary bedroom
- Features: Walk-In Closet(s)
- Level: Main
Bedroom s
- Features: Attic Stairs Pulldown
- Level: Main
Bedroom s
- Level: Main
Bathroom full
- Level: Main
Bathroom full
- Level: Main
Bathroom half
- Level: Main
Bonus room
- Level: Upper
Dining area
- Level: Main
Kitchen
- Features: Breakfast Bar
- Level: Main
Living room
- Features: Ceiling Fan(s), Central Vacuum
- Level: Main
Utility room
- Level: Main
Heating
- Heat Pump
Cooling
- Ceiling Fan(s), Ductless, Heat Pump
Appliances
- Included: Dishwasher, Electric Range, Electric Water Heater, Exhaust Fan, Filtration System, Microwave, Self Cleaning Oven
- Laundry: Electric Dryer Hookup, Utility Room, Main Level, Sink, Washer Hookup
Features
- Attic Other, Breakfast Bar, Walk-In Closet(s)
- Flooring: Vinyl, Wood
- Doors: Insulated Door(s), Pocket Doors
- Windows: Insulated Windows
- Has basement: No
- Attic: Other,Pull Down Stairs
Interior area
- Total structure area: 2,402
- Total interior livable area: 2,402 sqft
- Finished area above ground: 2,402
- Finished area below ground: 0
Property
Parking
- Total spaces: 2
- Parking features: Circular Driveway, Attached Garage, Garage Door Opener, Garage Faces Side, RV Access/Parking, Garage on Main Level
- Attached garage spaces: 2
- Has uncovered spaces: Yes
Features
- Levels: One and One Half
- Stories: 1
- Patio & porch: Deck, Patio, Wrap Around
- Exterior features: Other - See Remarks
- Waterfront features: Pond
Lot
- Size: 11.95 Acres
- Features: Orchard(s), Pond(s), Private, Wooded
Details
- Additional structures: Barn(s), Workshop
- Parcel number: 55550940610000
- Zoning: AG
- Special conditions: Standard
Construction
Type & style
- Home type: SingleFamily
- Architectural style: Traditional
- Property subtype: Single Family Residence
Materials
- Brick Full
- Foundation: Crawl Space
Condition
- New construction: No
- Year built: 2004
Utilities & green energy
- Sewer: Septic Installed
- Water: County Water, Well
Community & neighborhood
Location
- Region: Midland
- Subdivision: None
Other
Other facts
- Listing terms: Cash,Conventional,VA Loan
- Road surface type: Gravel, Paved
Price history
| Date | Event | Price |
|---|---|---|
| 7/11/2024 | Sold | $800,000-3%$333/sqft |
Source: | ||
| 3/22/2024 | Pending sale | $824,900$343/sqft |
Source: | ||
| 11/1/2023 | Listed for sale | $824,900$343/sqft |
Source: | ||
Public tax history
| Year | Property taxes | Tax assessment |
|---|---|---|
| 2024 | $4,529 +16.1% | $583,620 +43.6% |
| 2023 | $3,902 | $406,420 |
| 2022 | $3,902 | $406,420 |
Find assessor info on the county website
Neighborhood: 28107
Nearby schools
GreatSchools rating
- 9/10Bethel ElementaryGrades: PK-5Distance: 2.9 mi
- 4/10C. C. Griffin Middle SchoolGrades: 6-8Distance: 5.1 mi
- 4/10Central Cabarrus HighGrades: 9-12Distance: 7.4 mi
Get a cash offer in 3 minutes
Find out how much your home could sell for in as little as 3 minutes with a no-obligation cash offer.
Estimated market value
$798,400
Get a cash offer in 3 minutes
Find out how much your home could sell for in as little as 3 minutes with a no-obligation cash offer.
Estimated market value
$798,400

