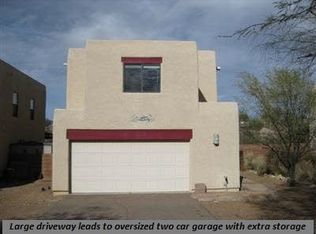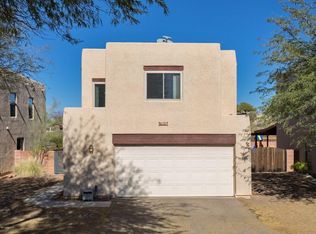Sold for $335,000
$335,000
10055 E Escalante Rd, Tucson, AZ 85730
3beds
1,509sqft
Single Family Residence
Built in 1998
0.29 Acres Lot
$337,600 Zestimate®
$222/sqft
$1,732 Estimated rent
Home value
$337,600
$321,000 - $354,000
$1,732/mo
Zestimate® history
Loading...
Owner options
Explore your selling options
What's special
Come check out this 3bd/3ba home on a BIG (pool sized) lot! Don't let the sqft fool you, this home feels much bigger and the bedrooms are all a good size! This home has NO HOA, BRAND NEW A/C unit, new roof coat/parapet coat, OVERSIZED 2-car garage, backs up to a beautiful wash, and is on a dead-end street so no through traffic. The home features a custom made electric fireplace, pull out shelves in the kitchen, granite counter tops, custom pavers in the backyard (for your firepit), full length covered patio, built in storage in the garage, double gate on the West side of home (for all your toys). Oh, and did I mention the property line actually goes beyond the walled in backyard? All this, and all of the appliances are included!!
Zillow last checked: 8 hours ago
Listing updated: June 11, 2025 at 08:40am
Listed by:
Jennifer M Paz 520-390-2701,
Tierra Antigua Realty
Bought with:
David J Walsh
Better Homes & Gardens Real Estate - SJ Fowler
Source: MLS of Southern Arizona,MLS#: 22312996
Facts & features
Interior
Bedrooms & bathrooms
- Bedrooms: 3
- Bathrooms: 3
- Full bathrooms: 2
- 1/2 bathrooms: 1
Primary bathroom
- Features: Double Vanity, Exhaust Fan, Separate Shower(s)
Dining room
- Features: Dining Area
Kitchen
- Description: Pantry: Cabinet,Countertops: Granite Tile
Heating
- Electric, Heat Pump
Cooling
- Ceiling Fans, Central Air, Heat Pump
Appliances
- Included: Dishwasher, Disposal, Electric Oven, Electric Range, Microwave, Refrigerator, Dryer, Washer, Water Heater: Electric, Appliance Color: Black
- Laundry: Laundry Room
Features
- Ceiling Fan(s), High Ceilings, Walk-In Closet(s), Living Room, Interior Steps
- Flooring: Carpet, Ceramic Tile, Engineered Wood
- Windows: Window Covering: Some
- Has basement: No
- Number of fireplaces: 1
- Fireplace features: Insert, Living Room
Interior area
- Total structure area: 1,509
- Total interior livable area: 1,509 sqft
Property
Parking
- Total spaces: 2
- Parking features: RV Access/Parking, Attached Garage Cabinets, Attached, Garage Door Opener, Asphalt
- Attached garage spaces: 2
- Has uncovered spaces: Yes
- Details: RV Parking: Space Available
Accessibility
- Accessibility features: None
Features
- Levels: Two
- Stories: 2
- Patio & porch: Covered
- Exterior features: None
- Pool features: None
- Spa features: None
- Fencing: Block
- Has view: Yes
- View description: Mountain(s)
Lot
- Size: 0.29 Acres
- Features: North/South Exposure, Landscape - Front: Decorative Gravel, Low Care, Landscape - Rear: Decorative Gravel, Low Care, Sprinkler/Drip, Trees
Details
- Parcel number: 136129070
- Zoning: R2
- Special conditions: Standard
Construction
Type & style
- Home type: SingleFamily
- Architectural style: Southwestern
- Property subtype: Single Family Residence
Materials
- Frame - Stucco
- Roof: Built-Up - Reflect
Condition
- Existing
- New construction: No
- Year built: 1998
Utilities & green energy
- Electric: None, Tep
- Gas: None
- Water: Public
- Utilities for property: Sewer Connected
Community & neighborhood
Security
- Security features: Smoke Detector(s)
Community
- Community features: Paved Street, Sidewalks
Location
- Region: Tucson
- Subdivision: Glenbrook South (1-12)
HOA & financial
HOA
- Has HOA: No
Other
Other facts
- Listing terms: Cash,Conventional,FHA,VA
- Ownership: Fee (Simple)
- Ownership type: Sole Proprietor
- Road surface type: Paved
Price history
| Date | Event | Price |
|---|---|---|
| 3/6/2024 | Listing removed | -- |
Source: Zillow Rentals Report a problem | ||
| 2/14/2024 | Listed for rent | $1,950-1.3%$1/sqft |
Source: Zillow Rentals Report a problem | ||
| 8/16/2023 | Listing removed | -- |
Source: Zillow Rentals Report a problem | ||
| 8/7/2023 | Listed for rent | $1,975$1/sqft |
Source: Zillow Rentals Report a problem | ||
| 7/27/2023 | Sold | $335,000-1.5%$222/sqft |
Source: | ||
Public tax history
| Year | Property taxes | Tax assessment |
|---|---|---|
| 2025 | $2,484 +21.2% | $27,053 -3.4% |
| 2024 | $2,050 -0.8% | $28,016 +24.7% |
| 2023 | $2,065 -0.3% | $22,475 +22.4% |
Find assessor info on the county website
Neighborhood: South Harrison
Nearby schools
GreatSchools rating
- 10/10Dunham Elementary SchoolGrades: PK-5Distance: 1.5 mi
- 5/10Secrist Middle SchoolGrades: 6-8Distance: 0.4 mi
- 2/10Santa Rita High SchoolGrades: 8-12Distance: 2.7 mi
Schools provided by the listing agent
- Elementary: Dunham
- Middle: Secrist
- High: Santa Rita
- District: TUSD
Source: MLS of Southern Arizona. This data may not be complete. We recommend contacting the local school district to confirm school assignments for this home.
Get a cash offer in 3 minutes
Find out how much your home could sell for in as little as 3 minutes with a no-obligation cash offer.
Estimated market value$337,600
Get a cash offer in 3 minutes
Find out how much your home could sell for in as little as 3 minutes with a no-obligation cash offer.
Estimated market value
$337,600

