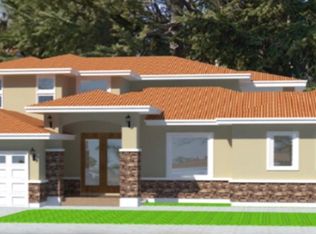Sold for $3,700,000 on 05/27/25
$3,700,000
10055 Crescent Rd, Cupertino, CA 95014
5beds
3,607sqft
Single Family Residence,
Built in 1938
0.27 Acres Lot
$3,569,400 Zestimate®
$1,026/sqft
$6,944 Estimated rent
Home value
$3,569,400
$3.28M - $3.89M
$6,944/mo
Zestimate® history
Loading...
Owner options
Explore your selling options
What's special
View! View! View! RARE Remodeled Private and quiet hill-top estate with views of city lights and mountains. Set above the street to capture stunning East Bay Hill views and morning sunrises, this Craftsman-style home is picture-perfect inside and out. Freshly painted interiors & exteriors, recessed lighting, Elegant living room with nice views plus high ceiling & sky-light. Formal dining room with glass sliding door to deck/views. Gourmet kitchen w/ stainless steel appliances, Hardwood floors, Guest quarters with separate entrance. Central A/C. Separate back driveway for RV parking. Walk to Varian Park.This home has it all. Monta Vista High! Must see!
Zillow last checked: 8 hours ago
Listing updated: May 27, 2025 at 10:12am
Listed by:
Annie Liou 01232213 408-207-2899,
Intero Real Estate Services 408-342-3000
Bought with:
Miki Yang, 01978388
TopSky Realty Inc
Source: MLSListings Inc,MLS#: ML82000585
Facts & features
Interior
Bedrooms & bathrooms
- Bedrooms: 5
- Bathrooms: 3
- Full bathrooms: 3
Bedroom
- Features: GroundFloorBedroom, LoftBedroom, WalkinCloset
Bathroom
- Features: PrimaryStallShowers, ShoweroverTub1, FullonGroundFloor
Dining room
- Features: DiningArea
Family room
- Features: SeparateFamilyRoom
Heating
- Central Forced Air
Cooling
- Central Air, Wall/Window Unit(s)
Appliances
- Included: Dishwasher, Built In Oven, Refrigerator, Washer/Dryer
- Laundry: Inside
Features
- High Ceilings, One Or More Skylights, Wet Bar, Walk-In Closet(s)
- Flooring: Carpet, Hardwood, Tile, Wood
- Number of fireplaces: 2
- Fireplace features: Family Room, Living Room
Interior area
- Total structure area: 3,607
- Total interior livable area: 3,607 sqft
Property
Parking
- Total spaces: 2
- Parking features: Attached
- Attached garage spaces: 2
Features
- Stories: 3
- Patio & porch: Balcony/Patio
- Exterior features: Back Yard, Fenced, Fire Pit
Lot
- Size: 0.27 Acres
Details
- Parcel number: 32616070
- Zoning: R110
- Special conditions: Standard
Construction
Type & style
- Home type: SingleFamily
- Property subtype: Single Family Residence,
Materials
- Foundation: Concrete Perimeter and Slab
- Roof: Foam
Condition
- New construction: No
- Year built: 1938
Utilities & green energy
- Gas: IndividualGasMeters
- Water: Public
- Utilities for property: Water Public
Community & neighborhood
Location
- Region: Cupertino
Other
Other facts
- Listing agreement: ExclusiveRightToSell
Price history
| Date | Event | Price |
|---|---|---|
| 5/27/2025 | Sold | $3,700,000+19900%$1,026/sqft |
Source: | ||
| 10/10/2013 | Sold | $18,500-99%$5/sqft |
Source: Public Record Report a problem | ||
| 5/8/2013 | Sold | $1,780,000-5.7%$493/sqft |
Source: Public Record Report a problem | ||
| 3/29/2013 | Pending sale | $1,888,000$523/sqft |
Source: Alain Pinel Realtors - Saratoga #81305039 Report a problem | ||
| 2/20/2013 | Listed for sale | $1,888,000+6.9%$523/sqft |
Source: Alain Pinel Realtors - Saratoga #81305039 Report a problem | ||
Public tax history
| Year | Property taxes | Tax assessment |
|---|---|---|
| 2025 | $26,643 +2.8% | $2,191,832 +2% |
| 2024 | $25,914 +0.9% | $2,148,856 +2% |
| 2023 | $25,686 +1.3% | $2,106,723 +2% |
Find assessor info on the county website
Neighborhood: Creston-Pharlap
Nearby schools
GreatSchools rating
- 8/10Stevens Creek Elementary SchoolGrades: K-5Distance: 0.2 mi
- 8/10John F. Kennedy Middle SchoolGrades: 6-8Distance: 1.1 mi
- 10/10Monta Vista High SchoolGrades: 9-12Distance: 0.8 mi
Schools provided by the listing agent
- Elementary: StevensCreekElementary
- Middle: JohnFKennedyMiddle_1
- High: MontaVistaHigh
- District: CupertinoUnion
Source: MLSListings Inc. This data may not be complete. We recommend contacting the local school district to confirm school assignments for this home.
Get a cash offer in 3 minutes
Find out how much your home could sell for in as little as 3 minutes with a no-obligation cash offer.
Estimated market value
$3,569,400
Get a cash offer in 3 minutes
Find out how much your home could sell for in as little as 3 minutes with a no-obligation cash offer.
Estimated market value
$3,569,400
