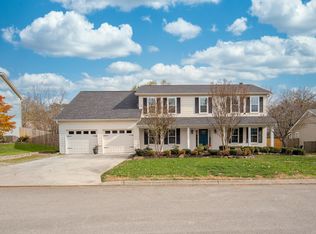Awesome, Not your average, Two Story Home. A Spacious court yard area leads you to the covered front porch. As you enter, you will be stunned by the gleam and look of hardwood flooring. The Open concept main level living greats you with w/an over-sized dining room, nice sized sitting room/office and a wide open concept kitchen w/large kitchen breakfast bar, granite counter-tops tile flooring and upgraded white cabinetry with pull outs and is open to the great room w/ Gas fireplace. Newer Energy efficient windows through-out for natural lighting. Hardwood & tile floors thought-out the main living area allows for easy care. A Large walk-in utility room w/laundry sink leads to the two car garage, All bedrooms on the same level. A luxurious formal master suite offers updated Large walk-in
This property is off market, which means it's not currently listed for sale or rent on Zillow. This may be different from what's available on other websites or public sources.
