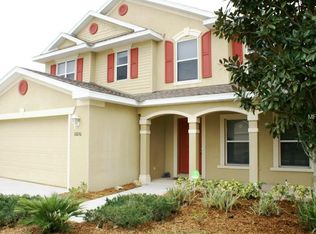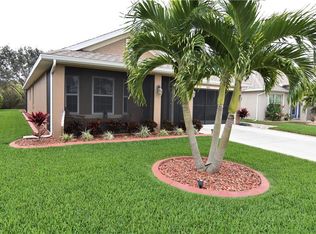THIS BEAUTIFUL 2200 SQ FT, 4 BEDROOM, 3 BATH, SALTWATER HEATED POOL HOME HAS SERENE VIEWS OF ALLIGATOR CREEK!! LAUNCH YOUR KAYAK OR PADDLE BOARD FROM YOUR BACKYARD AND ENJOY THE PRISITNE SCENERY. Located in the friendly Creekside community, amenities include a park, sidewalks, underground utilities through out the neighborhood and lots of pretty water views. This 2015 built home has volume ceilings, newer LVP Flooring in all living areas and large neutral tile in Kitchen and Baths. Kitchen includes 42" wood cabinets, granite counters, center island, tile backsplash, stainless steel appliances and raised breakfast bar open to the your living room. Spacious Master Bedroom/Bath with granite counters, double sinks, large shower and a huge walk in closet. The Guest Bedrooms 3 & 4 share a Jack & Jill Bath and Bedroom 2 include a private bath with access to the lanai and pool area. The brick paver Lanai and pool deck have great views of Alligator Creek and a nature preserve where you can fish, kayak or just relax. The saltwater pool is practically Maintanence free and is heated by a heat pump. All of this is just minutes to downtown Historic Punta Gorda with it's 18 miles of waterfront walking and biking paths, harbor front parks, Fishermen's Village and loads of great restaurants! Call today to make an appointment to see as this won't last long.
This property is off market, which means it's not currently listed for sale or rent on Zillow. This may be different from what's available on other websites or public sources.


