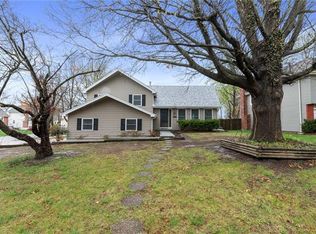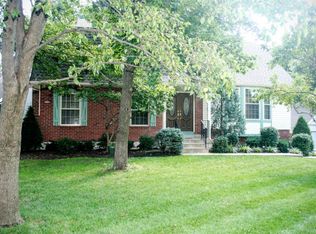Sold
Price Unknown
10052 Rosehill Rd, Lenexa, KS 66215
4beds
1,858sqft
Single Family Residence
Built in 1977
8,508 Square Feet Lot
$376,700 Zestimate®
$--/sqft
$2,388 Estimated rent
Home value
$376,700
$350,000 - $403,000
$2,388/mo
Zestimate® history
Loading...
Owner options
Explore your selling options
What's special
This beautifully updated move-in-ready California split-level home, is ideally located in the heart of Lenexa and within the award-winning Shawnee Mission School District provides multiple living levels for added privacy, functional separation, and a spacious, connected feel filled with natural light.
The kitchen has been refreshed with painted cabinets, quartz countertops, and backsplash, complemented by new LG stainless steel dishwasher and oven/stove. Both the main and master bathrooms have been fully remodeled with stylish finishes. The master bathroom standout features, especially the walk-in shower, dual shower heads, and a sleek shower panel system.
Additional recent updates include a new roof, gutters, and HVAC system—all just 4 years old. The large backyard includes a spacious shed for extra storage, and with no HOA, you’ll enjoy the freedom to personalize and enjoy your home without restrictions.
Conveniently located just minutes from Rosehill elementary school, shopping, dining, entertainment, and major highways is a rare find in a highly sought-after neighborhood. Don’t miss out—schedule your showing today!
Zillow last checked: 8 hours ago
Listing updated: June 20, 2025 at 12:54pm
Listing Provided by:
Duaa Albadawi 913-601-2118,
Kansas City Regional Homes Inc
Bought with:
Magnolia KC Group
Compass Realty Group
Source: Heartland MLS as distributed by MLS GRID,MLS#: 2551964
Facts & features
Interior
Bedrooms & bathrooms
- Bedrooms: 4
- Bathrooms: 2
- Full bathrooms: 2
Primary bedroom
- Features: Walk-In Closet(s)
- Level: Second
- Area: 154 Square Feet
- Dimensions: 11 x 14
Bedroom 2
- Features: Walk-In Closet(s)
- Level: Second
- Area: 110 Square Feet
- Dimensions: 10 x 11
Bedroom 3
- Level: Second
- Area: 130 Square Feet
- Dimensions: 10 x 13
Bedroom 4
- Level: Third
- Area: 132 Square Feet
- Dimensions: 11 x 12
Primary bathroom
- Level: Second
Bathroom 2
- Level: Second
- Area: 36 Square Feet
- Dimensions: 4 x 9
Dining room
- Level: First
- Area: 160 Square Feet
- Dimensions: 10 x 16
Kitchen
- Features: Wood Floor
- Level: First
- Area: 169 Square Feet
- Dimensions: 13 x 13
Living room
- Level: First
- Area: 168 Square Feet
- Dimensions: 12 x 14
Heating
- Electric
Cooling
- Attic Fan, Electric
Appliances
- Included: Dishwasher, Disposal, Microwave, Built-In Electric Oven, Stainless Steel Appliance(s)
- Laundry: Electric Dryer Hookup, Gas Dryer Hookup
Features
- Ceiling Fan(s), Painted Cabinets, Smart Thermostat, Walk-In Closet(s)
- Flooring: Carpet, Laminate
- Windows: Thermal Windows
- Basement: Concrete,Garage Entrance
- Number of fireplaces: 1
- Fireplace features: Family Room, Insert
Interior area
- Total structure area: 1,858
- Total interior livable area: 1,858 sqft
- Finished area above ground: 1,582
- Finished area below ground: 276
Property
Parking
- Total spaces: 2
- Parking features: Attached, Garage Faces Front
- Attached garage spaces: 2
Features
- Patio & porch: Patio
- Fencing: Wood
Lot
- Size: 8,508 sqft
- Features: City Lot, Level
Details
- Additional structures: Shed(s)
- Parcel number: IP09200000 0068
- Special conditions: As Is
Construction
Type & style
- Home type: SingleFamily
- Architectural style: Traditional
- Property subtype: Single Family Residence
Materials
- Vinyl Siding
- Roof: Composition
Condition
- Year built: 1977
Utilities & green energy
- Sewer: Public Sewer
- Water: Public
Community & neighborhood
Location
- Region: Lenexa
- Subdivision: Century Estates
HOA & financial
HOA
- Has HOA: No
Other
Other facts
- Listing terms: Cash,Conventional,FHA,VA Loan
- Ownership: Private
Price history
| Date | Event | Price |
|---|---|---|
| 6/20/2025 | Sold | -- |
Source: | ||
| 6/5/2025 | Pending sale | $359,999$194/sqft |
Source: | ||
| 6/3/2025 | Listed for sale | $359,999+127.8%$194/sqft |
Source: | ||
| 3/31/2014 | Sold | -- |
Source: | ||
| 12/26/2013 | Sold | -- |
Source: Public Record Report a problem | ||
Public tax history
| Year | Property taxes | Tax assessment |
|---|---|---|
| 2024 | $3,490 +7.5% | $31,717 +10.1% |
| 2023 | $3,246 +14.2% | $28,796 +14.4% |
| 2022 | $2,842 | $25,174 +3.5% |
Find assessor info on the county website
Neighborhood: 66215
Nearby schools
GreatSchools rating
- 5/10Rosehill Elementary SchoolGrades: PK-6Distance: 0.4 mi
- 7/10Indian Woods Middle SchoolGrades: 7-8Distance: 4.2 mi
- 7/10Shawnee Mission South High SchoolGrades: 9-12Distance: 4.3 mi
Schools provided by the listing agent
- Elementary: Rosehill
- Middle: Indian Woods
- High: SM South
Source: Heartland MLS as distributed by MLS GRID. This data may not be complete. We recommend contacting the local school district to confirm school assignments for this home.
Get a cash offer in 3 minutes
Find out how much your home could sell for in as little as 3 minutes with a no-obligation cash offer.
Estimated market value
$376,700
Get a cash offer in 3 minutes
Find out how much your home could sell for in as little as 3 minutes with a no-obligation cash offer.
Estimated market value
$376,700

