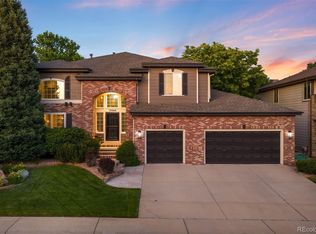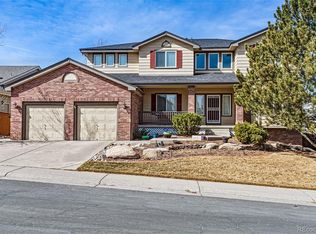Stunning 6 bed, 4 bath home in upscale Eastridge on a quiet cul-de-sac just a short walk to the desirable, award winning Redstone Elementary School! Ideal open floor plan for entertaining and casual living! Granite and stainless gourmet kitchen with a gas cooktop, center island and spacious dining area opens to an inviting 2 story family room with stacked windows for lots of natural light, gas fireplace and buffet w/ beverage cooler shared with the formal dining room! Spectacular Master En-Suite w/ vaulted ceiling, 5 piece bath, two walk-in closets and a cozy private covered balcony! Basement offers a bedroom, bath w/ shower, seasonal closet, craft room plus lots of space to expand! Enjoy BBQs on your flagstone patio off the kitchen with covered pergola and fenced yard. Industrial modern accents, hardwood floors, spacious bedrooms, main floor office/bedroom and pre-inspected! Steps away from trails for hiking, biking and accessing the Rec Center and parks including a dog park!
This property is off market, which means it's not currently listed for sale or rent on Zillow. This may be different from what's available on other websites or public sources.

