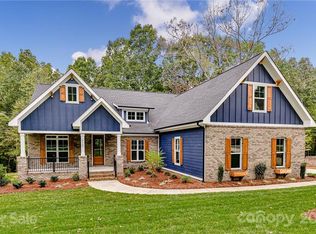Closed
$760,000
10052 Jim Sossoman Rd, Midland, NC 28107
4beds
3,292sqft
Single Family Residence
Built in 2023
1.99 Acres Lot
$823,900 Zestimate®
$231/sqft
$3,046 Estimated rent
Home value
$823,900
$783,000 - $873,000
$3,046/mo
Zestimate® history
Loading...
Owner options
Explore your selling options
What's special
Fall in love with this custom modern farmhouse nestled on two acres with a long drive with lots of privacy.
Enjoy mornings on your warp around front porch or your large covered back porch. The open floor plans offers an over sized family room with fireplace, huge kitchen with a large island, walk in pantry and nice dining area to accommodate a large dining room table. The primary suite is on the first floor with a private spa bathroom with a large walk-in shower and stay alone tub. As you enter from the garage you will find the perfect drop zone, laundry room and half bath.
Upstairs offers a loft, three bedrooms, two bathrooms and lots of walk-in attic storage.
This custom development has a walking trail and each home is on approximately an acre or more.
The home should be completed in about 6 weeks.
Zillow last checked: 8 hours ago
Listing updated: July 06, 2023 at 01:27pm
Listing Provided by:
Debbie Clontz Debbie@debbieclontzteam.com,
Debbie Clontz Real Estate LLC
Bought with:
Danny King
Keller Williams Select
Source: Canopy MLS as distributed by MLS GRID,MLS#: 4019305
Facts & features
Interior
Bedrooms & bathrooms
- Bedrooms: 4
- Bathrooms: 4
- Full bathrooms: 3
- 1/2 bathrooms: 1
- Main level bedrooms: 1
Primary bedroom
- Level: Main
Bedroom s
- Level: Upper
Bedroom s
- Level: Upper
Bathroom full
- Level: Main
Bathroom half
- Level: Main
Bathroom full
- Level: Upper
Bathroom full
- Level: Upper
Other
- Level: Upper
Dining area
- Level: Main
Great room
- Level: Main
Kitchen
- Level: Main
Laundry
- Level: Main
Loft
- Level: Upper
Heating
- Heat Pump
Cooling
- Central Air
Appliances
- Included: Dishwasher, Electric Water Heater, Exhaust Fan, Exhaust Hood, Gas Cooktop, Microwave, Oven, Plumbed For Ice Maker, Refrigerator, Self Cleaning Oven, Wall Oven
- Laundry: Laundry Room
Features
- Drop Zone, Kitchen Island, Open Floorplan, Pantry, Tray Ceiling(s)(s), Walk-In Closet(s)
- Flooring: Carpet, Tile, Wood
- Has basement: No
- Attic: Walk-In
- Fireplace features: Family Room
Interior area
- Total structure area: 3,292
- Total interior livable area: 3,292 sqft
- Finished area above ground: 3,292
- Finished area below ground: 0
Property
Parking
- Total spaces: 2
- Parking features: Driveway, Attached Garage, Garage Door Opener, Garage Faces Side, Garage on Main Level
- Attached garage spaces: 2
- Has uncovered spaces: Yes
Features
- Levels: 1 Story/F.R.O.G.
- Patio & porch: Front Porch, Rear Porch, Wrap Around
Lot
- Size: 1.99 Acres
Details
- Parcel number: 554690706300
- Zoning: AG
- Special conditions: Standard
Construction
Type & style
- Home type: SingleFamily
- Property subtype: Single Family Residence
Materials
- Brick Partial, Hardboard Siding, Stone
- Foundation: Crawl Space
- Roof: Shingle
Condition
- New construction: Yes
- Year built: 2023
Utilities & green energy
- Sewer: Septic Installed
- Water: County Water
- Utilities for property: Cable Available, Electricity Connected, Propane
Community & neighborhood
Community
- Community features: Walking Trails
Location
- Region: Midland
- Subdivision: Rosewood Trail
HOA & financial
HOA
- Has HOA: Yes
- HOA fee: $23 monthly
- Association name: Rosewood Trail
Other
Other facts
- Listing terms: Cash,Conventional,VA Loan
- Road surface type: Concrete, Gravel, Paved
Price history
| Date | Event | Price |
|---|---|---|
| 7/6/2023 | Sold | $760,000+0.1%$231/sqft |
Source: | ||
| 4/13/2023 | Listed for sale | $759,000$231/sqft |
Source: | ||
Public tax history
| Year | Property taxes | Tax assessment |
|---|---|---|
| 2024 | $5,820 +194.3% | $750,050 +264% |
| 2023 | $1,978 +262.3% | $206,040 +262.3% |
| 2022 | $546 | $56,870 |
Find assessor info on the county website
Neighborhood: 28107
Nearby schools
GreatSchools rating
- 9/10Bethel ElementaryGrades: PK-5Distance: 3 mi
- 4/10C. C. Griffin Middle SchoolGrades: 6-8Distance: 4.9 mi
- 4/10Central Cabarrus HighGrades: 9-12Distance: 7.2 mi
Schools provided by the listing agent
- Elementary: Bethel Cabarrus
- Middle: C.C. Griffin
- High: Central Cabarrus
Source: Canopy MLS as distributed by MLS GRID. This data may not be complete. We recommend contacting the local school district to confirm school assignments for this home.
Get a cash offer in 3 minutes
Find out how much your home could sell for in as little as 3 minutes with a no-obligation cash offer.
Estimated market value
$823,900
Get a cash offer in 3 minutes
Find out how much your home could sell for in as little as 3 minutes with a no-obligation cash offer.
Estimated market value
$823,900
