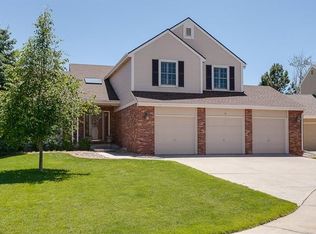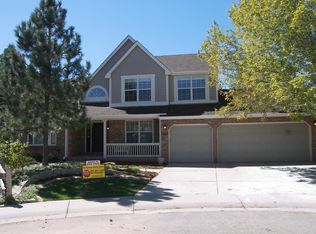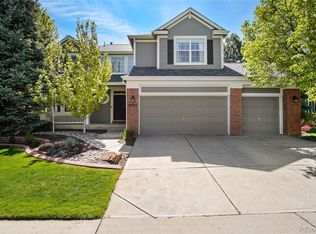Looking for a beautiful home that is located in an ideal setting in one of Highlands Ranch most desirable areas with top-ranked Douglas County District Schools? This house sits at the end of the cul de sac, backing to a well-kept lovely greenbelt that is lined with trees and grass. Large, mature trees and colorful perennials make this backyard a complete private and cozy setting while relaxing on the newly-built trex deck that surrounds majority of the back of the house Enter through the grand double doors into a vaulted ceiling entryway and hardwood floors through out the main level. Enjoy the updated kitchen with subway tile, stainless appliances including double oven and cook top range, large island and granite countertop with plenty of cupboard space. Bay windows embrace the kitchen nook capturing every bit of natural light and great morning sunrises. Open concept living, kitchen overlooks nook area and living room accented with more great windows and a cozy fireplace. Designated office with french doors on main level as well.aster bedroom has 5 piece master bath, large walk-in closet, spacious area for a quiet sitting/office with full views of the nature-friendly backyard and greenbelt. Good-sized secondary bedrooms (one with a walk-in closet), jack and jill bathroom, large loft with shelves to feature your memorabilia and bins for storage complete the upstairs. Large unfinished basement has plenty of potential. Big ticket items include: shutters for window treatment, roof(3 years), furnace and A/C(5 months), back deck trex(3 weeks). Oversized three(bay) car garage with workbench and plenty of storage. Close proximity to all amenities, walk to schools, numerous parks and trails, 4 recreation centers.
This property is off market, which means it's not currently listed for sale or rent on Zillow. This may be different from what's available on other websites or public sources.


