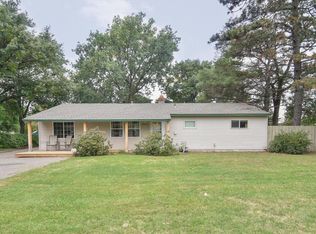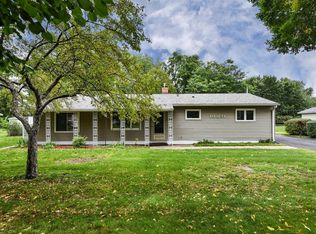Closed
$280,000
10051 Norway St NW, Coon Rapids, MN 55433
3beds
1,248sqft
Single Family Residence
Built in 1954
0.33 Acres Lot
$282,400 Zestimate®
$224/sqft
$1,851 Estimated rent
Home value
$282,400
$260,000 - $308,000
$1,851/mo
Zestimate® history
Loading...
Owner options
Explore your selling options
What's special
One level living at it's best. Bright spacious, and airy home immaculately maintained, Corner lot within walking distance to park. Solid 2 panel doors, updated kitchen and bathroom, and brick fireplace all add to the cozy atmosphere of this move in ready home. Oversize garage and expansive driveway offer plenty of room for off street parking. Shed gives additional storage space. ALL INFORMATION DEEMED RELIABLE,BUT NOT GUARANTEED.Sellers will be removing flowers prior to closing.
Zillow last checked: 8 hours ago
Listing updated: May 07, 2025 at 01:03am
Listed by:
Melissa R. Miller 952-454-3209,
Wallin Residential Properties
Bought with:
David J Kramer
Keller Williams Classic Rlty NW
Source: NorthstarMLS as distributed by MLS GRID,MLS#: 6702769
Facts & features
Interior
Bedrooms & bathrooms
- Bedrooms: 3
- Bathrooms: 1
- Full bathrooms: 1
Bedroom 1
- Level: Main
- Area: 120 Square Feet
- Dimensions: 12 X 10
Bedroom 2
- Level: Main
- Area: 114 Square Feet
- Dimensions: 9.5 X 12
Bedroom 3
- Level: Main
- Area: 85.5 Square Feet
- Dimensions: 9 X 9.5
Dining room
- Level: Main
- Area: 222.75 Square Feet
- Dimensions: 16.5 X13.5
Kitchen
- Level: Main
- Area: 310.5 Square Feet
- Dimensions: 23 X 13.5
Living room
- Level: Main
- Area: 181.5 Square Feet
- Dimensions: 16.5 X 11
Heating
- Forced Air
Cooling
- Central Air
Appliances
- Included: Dryer, Exhaust Fan, Range, Refrigerator, Washer
Features
- Has basement: No
- Number of fireplaces: 1
- Fireplace features: Living Room, Wood Burning
Interior area
- Total structure area: 1,248
- Total interior livable area: 1,248 sqft
- Finished area above ground: 1,248
- Finished area below ground: 0
Property
Parking
- Total spaces: 2
- Parking features: Detached, Concrete, Guest
- Garage spaces: 2
- Details: Garage Dimensions (24 X 22)
Accessibility
- Accessibility features: No Stairs External, No Stairs Internal
Features
- Levels: One
- Stories: 1
- Patio & porch: Front Porch
- Fencing: Partial,Privacy,Wood
Lot
- Size: 0.33 Acres
- Dimensions: 97 x 150
- Features: Corner Lot, Wooded
Details
- Additional structures: Storage Shed
- Foundation area: 1248
- Parcel number: 253124220022
- Zoning description: Residential-Single Family
Construction
Type & style
- Home type: SingleFamily
- Property subtype: Single Family Residence
Materials
- Vinyl Siding
- Foundation: Slab
- Roof: Age 8 Years or Less,Asphalt
Condition
- Age of Property: 71
- New construction: No
- Year built: 1954
Utilities & green energy
- Electric: Circuit Breakers
- Gas: Natural Gas
- Sewer: City Sewer/Connected
- Water: City Water/Connected
Community & neighborhood
Location
- Region: Coon Rapids
- Subdivision: Woodcrest
HOA & financial
HOA
- Has HOA: No
Price history
| Date | Event | Price |
|---|---|---|
| 5/6/2025 | Sold | $280,000+5.7%$224/sqft |
Source: | ||
| 4/16/2025 | Pending sale | $265,000$212/sqft |
Source: | ||
| 4/14/2025 | Listed for sale | $265,000$212/sqft |
Source: | ||
Public tax history
| Year | Property taxes | Tax assessment |
|---|---|---|
| 2024 | $1,982 -6.2% | $191,506 +1% |
| 2023 | $2,112 +12.9% | $189,698 -8.8% |
| 2022 | $1,870 +5.4% | $208,010 +27.8% |
Find assessor info on the county website
Neighborhood: 55433
Nearby schools
GreatSchools rating
- 5/10Adams Elementary SchoolGrades: PK-5Distance: 1.4 mi
- 4/10Coon Rapids Middle SchoolGrades: 6-8Distance: 2.7 mi
- 5/10Coon Rapids Senior High SchoolGrades: 9-12Distance: 2.9 mi
Get a cash offer in 3 minutes
Find out how much your home could sell for in as little as 3 minutes with a no-obligation cash offer.
Estimated market value
$282,400
Get a cash offer in 3 minutes
Find out how much your home could sell for in as little as 3 minutes with a no-obligation cash offer.
Estimated market value
$282,400

