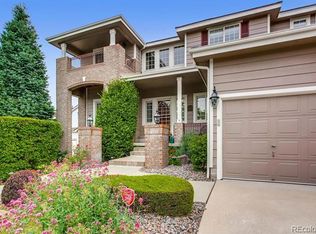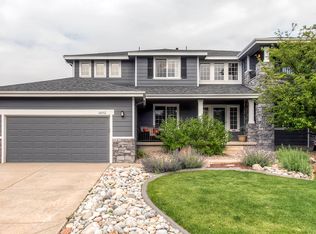Sold for $1,100,000
$1,100,000
10051 Matthew Lane, Highlands Ranch, CO 80130
4beds
4,261sqft
Single Family Residence
Built in 1997
7,840.8 Square Feet Lot
$1,074,400 Zestimate®
$258/sqft
$4,173 Estimated rent
Home value
$1,074,400
$1.02M - $1.13M
$4,173/mo
Zestimate® history
Loading...
Owner options
Explore your selling options
What's special
This fabulous home is situated on the highest lot on the cul-de-sac which backs to open space, with amazing unobstructed views of the mountains, park and creek. Light, bright and open describes the interior. There is a formal living and dining room. The spacious kitchen features white cabinets, slab granite counters & island, tumbled backsplash, double ovens, and plenty of cabinets. It also has its own eating space and access through the sliding door to the expanded private deck. Beautiful hardwood floors flow through the entry and kitchen. The vaulted family room is perfect for entertaining, and has a gas fireplace and unbelievable views of the mountains and open space. You will also find a main floor study and laundry room. The dual staircase leads upstairs to the primary bedroom with a 5-piece bath, tile floors and walk-in closets. There are two more bedrooms, another full bath, and a loft. The beautiful professionally finished walk-out basement features another rec/family room with a gas fireplace, wet bar with tile floor, dishwasher, bar refrigerator, a built-in entertainment niche, another bedroom and 3/4 bath. The cement and flagstone patio off of the basement with a fire pit will expand your living space. This home also has a 2 year old furnace and central air. Make this meticulously cared for home yours!
Zillow last checked: 8 hours ago
Listing updated: October 01, 2024 at 10:54am
Listed by:
Merritt Cohn 303-907-9600 merritt@realtor.com,
MB Cohn & Assoc
Bought with:
Matthew Sadler, 40012072
Keller Williams Integrity Real Estate LLC
Source: REcolorado,MLS#: 3102682
Facts & features
Interior
Bedrooms & bathrooms
- Bedrooms: 4
- Bathrooms: 4
- Full bathrooms: 2
- 3/4 bathrooms: 1
- 1/2 bathrooms: 1
- Main level bathrooms: 1
Primary bedroom
- Description: 2 Closets, One Is A Walk-In
- Level: Upper
Bedroom
- Level: Upper
Bedroom
- Level: Upper
Bedroom
- Level: Basement
Bathroom
- Level: Main
Bathroom
- Description: 5-Piece Bath
- Level: Upper
Bathroom
- Description: Dual Vanities
- Level: Upper
Bathroom
- Level: Basement
Dining room
- Level: Main
Family room
- Description: Views Of Mountains & Open Space
- Level: Main
Family room
- Description: 2nd Family/Rec Room W/Bar, Fireplace
- Level: Basement
Kitchen
- Level: Main
Laundry
- Level: Main
Living room
- Description: Vaulted Ceiling
- Level: Main
Loft
- Description: Views Of Mountains & Open Space
- Level: Upper
Office
- Level: Main
Heating
- Forced Air, Natural Gas
Cooling
- Central Air
Appliances
- Included: Bar Fridge, Dishwasher, Disposal, Double Oven, Dryer, Gas Water Heater, Microwave, Refrigerator, Washer
- Laundry: In Unit
Features
- Granite Counters, Pantry, Sound System, Vaulted Ceiling(s), Walk-In Closet(s), Wet Bar
- Flooring: Carpet, Wood
- Basement: Finished,Walk-Out Access
- Number of fireplaces: 2
- Fireplace features: Basement, Family Room, Gas
- Common walls with other units/homes: No Common Walls
Interior area
- Total structure area: 4,261
- Total interior livable area: 4,261 sqft
- Finished area above ground: 2,780
- Finished area below ground: 1,200
Property
Parking
- Total spaces: 3
- Parking features: Garage - Attached
- Attached garage spaces: 3
Features
- Levels: Two
- Stories: 2
- Patio & porch: Covered, Deck, Front Porch, Patio
- Has view: Yes
- View description: City, Mountain(s)
Lot
- Size: 7,840 sqft
- Features: Cul-De-Sac, Open Space
Details
- Parcel number: R0402366
- Zoning: PDU
- Special conditions: Standard
Construction
Type & style
- Home type: SingleFamily
- Architectural style: Traditional
- Property subtype: Single Family Residence
Materials
- Frame, Rock
- Roof: Composition
Condition
- Year built: 1997
Details
- Builder name: Joyce Homes
Utilities & green energy
- Electric: 110V, 220 Volts
- Sewer: Public Sewer
- Water: Public
- Utilities for property: Cable Available, Electricity Connected, Natural Gas Available
Community & neighborhood
Security
- Security features: Carbon Monoxide Detector(s), Security System, Smoke Detector(s)
Location
- Region: Highlands Ranch
- Subdivision: Eastridge
HOA & financial
HOA
- Has HOA: Yes
- HOA fee: $165 quarterly
- Amenities included: Fitness Center, Park, Playground, Pool, Sauna, Tennis Court(s), Trail(s)
- Association name: HRCA
- Association phone: 303-791-8958
Other
Other facts
- Listing terms: Cash,Conventional
- Ownership: Individual
- Road surface type: Paved
Price history
| Date | Event | Price |
|---|---|---|
| 1/5/2024 | Sold | $1,100,000$258/sqft |
Source: | ||
| 12/7/2023 | Pending sale | $1,100,000$258/sqft |
Source: | ||
| 12/6/2023 | Listed for sale | $1,100,000$258/sqft |
Source: | ||
Public tax history
| Year | Property taxes | Tax assessment |
|---|---|---|
| 2025 | $5,391 +0.2% | $62,680 -7.3% |
| 2024 | $5,381 +42.7% | $67,590 -1% |
| 2023 | $3,770 -3.9% | $68,240 +41.5% |
Find assessor info on the county website
Neighborhood: 80130
Nearby schools
GreatSchools rating
- 8/10Redstone Elementary SchoolGrades: PK-6Distance: 0.3 mi
- 8/10Rocky Heights Middle SchoolGrades: 6-8Distance: 1.3 mi
- 9/10Rock Canyon High SchoolGrades: 9-12Distance: 1 mi
Schools provided by the listing agent
- Elementary: Redstone
- Middle: Rocky Heights
- High: Rock Canyon
- District: Douglas RE-1
Source: REcolorado. This data may not be complete. We recommend contacting the local school district to confirm school assignments for this home.
Get a cash offer in 3 minutes
Find out how much your home could sell for in as little as 3 minutes with a no-obligation cash offer.
Estimated market value$1,074,400
Get a cash offer in 3 minutes
Find out how much your home could sell for in as little as 3 minutes with a no-obligation cash offer.
Estimated market value
$1,074,400

