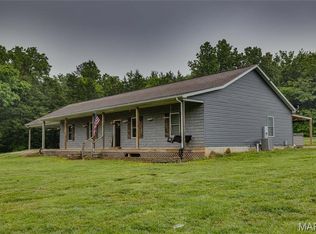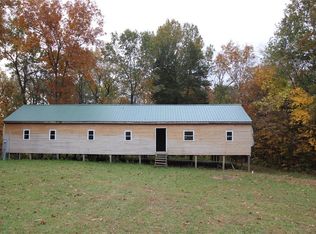Closed
Listing Provided by:
Walter Redecker 573-631-5623,
Vicky Crocker Realty
Bought with: Vicky Crocker Realty
Price Unknown
10051 Jayhawk Rd, Irondale, MO 63648
3beds
900sqft
Single Family Residence
Built in 2004
6.12 Acres Lot
$154,500 Zestimate®
$--/sqft
$986 Estimated rent
Home value
$154,500
Estimated sales range
Not available
$986/mo
Zestimate® history
Loading...
Owner options
Explore your selling options
What's special
She didn't want to leave but she knew it was time to let go. She loved and cared for her home and property! Her hope is that the next owner's will love and care for it as much as she did. Come make this three bedroom, two bath home on 6.12 acres your new love!
The property consists of two adjoining lots. The 24' x 40' home is located at the rear the second lot, which is mostly cleared. The home includes a two-car carport, an 8'x7' storage building on a concrete slab and a 6' tall chain link fence enclosing the backyard to allow for kids and/or pets to have a secure outdoor space for play and activity! The adjoining lot has 466' of road frontage along Missouri Route "U" and is wooded with some mature pine trees, making it a potential building site for that special dream home!
Zillow last checked: 8 hours ago
Listing updated: April 28, 2025 at 05:17pm
Listing Provided by:
Walter Redecker 573-631-5623,
Vicky Crocker Realty
Bought with:
Walter Redecker, 2022046871
Vicky Crocker Realty
Source: MARIS,MLS#: 24020941 Originating MLS: Southern Gateway Association of REALTORS
Originating MLS: Southern Gateway Association of REALTORS
Facts & features
Interior
Bedrooms & bathrooms
- Bedrooms: 3
- Bathrooms: 2
- Full bathrooms: 2
- Main level bathrooms: 2
- Main level bedrooms: 3
Primary bedroom
- Features: Floor Covering: Ceramic Tile, Wall Covering: Some
- Level: Main
- Area: 132
- Dimensions: 12x11
Bedroom
- Features: Floor Covering: Carpeting, Wall Covering: Some
- Level: Main
- Area: 121
- Dimensions: 11x11
Bedroom
- Features: Floor Covering: Carpeting, Wall Covering: Some
- Level: Main
- Area: 121
- Dimensions: 11x11
Primary bathroom
- Features: Floor Covering: Vinyl, Wall Covering: None
- Level: Main
- Area: 55
- Dimensions: 11x5
Bathroom
- Features: Floor Covering: Vinyl, Wall Covering: None
- Level: Main
- Area: 40
- Dimensions: 8x5
Kitchen
- Features: Floor Covering: Vinyl, Wall Covering: Some
- Level: Main
- Area: 132
- Dimensions: 12x11
Laundry
- Features: Floor Covering: Vinyl, Wall Covering: None
- Level: Main
- Area: 35
- Dimensions: 7x5
Living room
- Features: Floor Covering: Carpeting, Wall Covering: Some
- Level: Main
- Area: 204
- Dimensions: 17x12
Heating
- Forced Air, Electric
Cooling
- Central Air, Electric
Appliances
- Included: Dryer, Range Hood, Electric Range, Electric Oven, Refrigerator, Washer, Electric Water Heater
- Laundry: Main Level
Features
- Eat-in Kitchen, Vaulted Ceiling(s), Kitchen/Dining Room Combo
- Flooring: Carpet
- Doors: Sliding Doors, Storm Door(s)
- Windows: Storm Window(s), Window Treatments
- Basement: None
- Has fireplace: No
- Fireplace features: None
Interior area
- Total structure area: 900
- Total interior livable area: 900 sqft
- Finished area above ground: 900
- Finished area below ground: 0
Property
Parking
- Total spaces: 2
- Parking features: Additional Parking, Detached, Oversized
- Carport spaces: 2
Features
- Levels: One
Lot
- Size: 6.12 Acres
- Dimensions: 6.12 acres
- Features: Adjoins Wooded Area, Level
Details
- Additional structures: Outbuilding
- Parcel number: 215.0015000000010.31000
- Special conditions: Standard
Construction
Type & style
- Home type: SingleFamily
- Architectural style: Traditional
- Property subtype: Single Family Residence
Materials
- Vinyl Siding
Condition
- Year built: 2004
Details
- Builder name: Fleetwood
Utilities & green energy
- Sewer: Septic Tank
- Water: Well
Community & neighborhood
Security
- Security features: Smoke Detector(s)
Location
- Region: Irondale
- Subdivision: None
HOA & financial
HOA
- Services included: Other
Other
Other facts
- Listing terms: Cash,Conventional
- Ownership: Private
- Road surface type: Gravel
Price history
| Date | Event | Price |
|---|---|---|
| 8/22/2024 | Sold | -- |
Source: | ||
| 8/15/2024 | Pending sale | $169,900$189/sqft |
Source: | ||
| 6/25/2024 | Listed for sale | $169,900$189/sqft |
Source: | ||
| 6/18/2024 | Contingent | $169,900$189/sqft |
Source: | ||
| 5/29/2024 | Listed for sale | $169,900$189/sqft |
Source: | ||
Public tax history
| Year | Property taxes | Tax assessment |
|---|---|---|
| 2024 | $395 +0.6% | $6,270 |
| 2023 | $392 -0.2% | $6,270 |
| 2022 | $393 -0.5% | $6,270 |
Find assessor info on the county website
Neighborhood: 63648
Nearby schools
GreatSchools rating
- 5/10West County Elementary SchoolGrades: PK-5Distance: 4.7 mi
- 5/10West County Middle SchoolGrades: 6-8Distance: 4.9 mi
- 7/10West County High SchoolGrades: 9-12Distance: 5.1 mi
Schools provided by the listing agent
- Elementary: West County Elem.
- Middle: West County Middle
- High: West County High
Source: MARIS. This data may not be complete. We recommend contacting the local school district to confirm school assignments for this home.
Sell for more on Zillow
Get a free Zillow Showcase℠ listing and you could sell for .
$154,500
2% more+ $3,090
With Zillow Showcase(estimated)
$157,590
