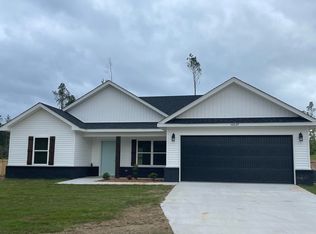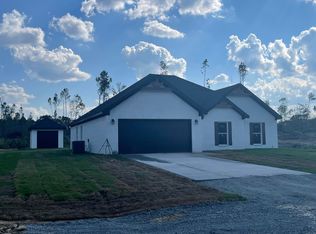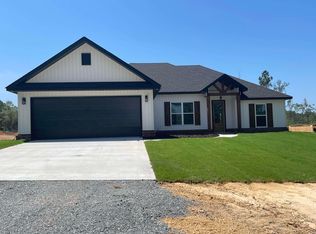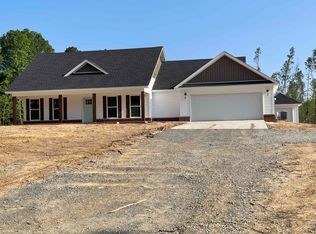Closed
$299,900
10051 E Sardis Rd, Mabelvale, AR 72103
3beds
1,910sqft
Single Family Residence
Built in 2023
1.02 Acres Lot
$319,500 Zestimate®
$157/sqft
$1,860 Estimated rent
Home value
$319,500
$304,000 - $335,000
$1,860/mo
Zestimate® history
Loading...
Owner options
Explore your selling options
What's special
Great Price!! Must see this beautifully decorated, 3BR, 2BA new construction, home with open floor plan. Features large breakfast bar with granite counter tops, formal dining room and corner fireplace in living area. Master bath has double vanities and huge walkin closet. Builder has installed blinds. Brick and stone exterior with covered back porch on one acre lot. Located in Bryant school district and qualifies for 100% Rural Development financing.
Zillow last checked: 8 hours ago
Listing updated: March 05, 2024 at 10:38am
Listed by:
Terri Wise 501-749-3032,
Old South Realty
Bought with:
Edward Nelson, AR
Vylla Home
Source: CARMLS,MLS#: 24000524
Facts & features
Interior
Bedrooms & bathrooms
- Bedrooms: 3
- Bathrooms: 2
- Full bathrooms: 2
Dining room
- Features: Separate Dining Room, Kitchen/Dining Combo, Breakfast Bar
Heating
- Electric
Cooling
- Electric
Appliances
- Included: Free-Standing Range, Electric Range, Dishwasher, Disposal, Electric Water Heater
- Laundry: Washer Hookup, Electric Dryer Hookup, Laundry Room
Features
- Walk-in Shower, Pantry, Sheet Rock, 3 Bedrooms Same Level
- Flooring: Carpet, Tile
- Basement: None
- Has fireplace: Yes
- Fireplace features: Factory Built
Interior area
- Total structure area: 1,910
- Total interior livable area: 1,910 sqft
Property
Parking
- Total spaces: 2
- Parking features: Garage, Two Car
- Has garage: Yes
Features
- Levels: One
- Stories: 1
- Patio & porch: Patio
Lot
- Size: 1.02 Acres
- Dimensions: 128 x 344
- Features: Sloped, Subdivided
Details
- Parcel number: 16405000001
Construction
Type & style
- Home type: SingleFamily
- Architectural style: Traditional
- Property subtype: Single Family Residence
Materials
- Brick, Metal/Vinyl Siding, Stone
- Foundation: Slab
- Roof: Composition
Condition
- New construction: Yes
- Year built: 2023
Utilities & green energy
- Sewer: Septic Tank
- Water: Public
Community & neighborhood
Location
- Region: Mabelvale
- Subdivision: KLAYTON'S PLACE
HOA & financial
HOA
- Has HOA: No
Other
Other facts
- Listing terms: VA Loan,FHA,Conventional,USDA Loan
- Road surface type: Paved
Price history
| Date | Event | Price |
|---|---|---|
| 2/29/2024 | Sold | $299,900$157/sqft |
Source: | ||
| 1/25/2024 | Contingent | $299,900$157/sqft |
Source: | ||
| 1/23/2024 | Listed for sale | $299,900$157/sqft |
Source: | ||
| 1/6/2024 | Contingent | $299,900$157/sqft |
Source: | ||
| 1/4/2024 | Listed for sale | $299,900-6.3%$157/sqft |
Source: | ||
Public tax history
| Year | Property taxes | Tax assessment |
|---|---|---|
| 2024 | $1,959 | $48,886 |
Find assessor info on the county website
Neighborhood: 72103
Nearby schools
GreatSchools rating
- 7/10Hill Farm Elementary SchoolGrades: K-5Distance: 6.8 mi
- 6/10Bryant Junior High SchoolGrades: 8-9Distance: 6.6 mi
- 5/10Bryant High SchoolGrades: 10-12Distance: 7.6 mi
Schools provided by the listing agent
- Elementary: Bryant
- Middle: Bryant
- High: Bryant
Source: CARMLS. This data may not be complete. We recommend contacting the local school district to confirm school assignments for this home.

Get pre-qualified for a loan
At Zillow Home Loans, we can pre-qualify you in as little as 5 minutes with no impact to your credit score.An equal housing lender. NMLS #10287.



