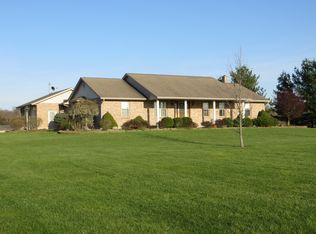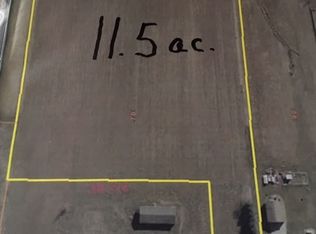Peaceful, private, country living, 10.25 acre farm, perfect for horses, other livestock / animals. 36×48 drive-thru 4 stall barn with tack room and hay loft, 4 fenced acres of pastures with water access via 2 hydrants in pastures and 1 hydrant in barn. 1500 sq ft 1st floor +1400 sq ft finished lower level ranch, 8×18 Country front porch, 32×12 Trex rear deck, 20×12 concrete patio access from lower level walkout, 16×32 Kayak pool w/attached 39×16 poly deck, 1/2 acre stocked pond with dock. paved 10 ft wide drive paved RV parking w/ 50Amp AC and water hook ups. 11×24 storage shed. Open main living area w/cathedral ceilings, hard wood flooring, Kitchen with updated counter tops sinks, faucets and appliances, tile flooring, updated front and rear doors, 2 separate kitchen pantry closets, Laundry room with utility sink, raised washer dryer on custom made pedestal, collapsible folding table, private water closet. Master Bedroom with Hard wood flooring, cathedral ceilings, master bathroom has jetted tub, shower, 2 sink vanity with updated counter tops, sinks and faucets, walk in closet. 2nd and 3rd bedroom with AC4 rated Pergo Outlast Laminate Flooring, 2nd bathroom with 2 sink vanity with updated counter tops, sinks and faucets, private shower tub combo and water closet. Lower level with walk out, water proof vinyl flooring, remodeled with 6×8 full bathroom, single sink, shower and toilet, 14×39 Game room with Pool table, cabinets with sink, and island, 15×16 Theater room tiered seating and wired 7.1 surround sound, 4th bedroom 14×27 with carpeted flooring. Upgrades include, Bedrooms 2 and 3 and master walk in closet flooring upgraded to Pergo Laminate 2025, Basement Remodel (Theater Room, Game Room, Full Bath, Bedroom), Concrete Parking /Sidewalks 2016, Pool 2016, Blacktop Driveway 2021 resealed 2025, Kitchen Appliances + Washer / Dryer 2022, Counter tops & sinks 2023, Front Entry Door, Slider to rear deck 2023, Water Softener 2021, HVAC replaced 2019, Water Heater 2020, New Metal Roof 2023. Included with sale, 2015 Mahindra 3016 4WD Tractor (400 hours, serviced at regular intervals and up to date), Front Loader with dump bucket, stump bucket, pallet forks, quick attach rear frame mounted backhoe. 3Pt implements, 6’ rear blade, 5’ finish mower. 2015 TORO Z master Commercial 3000 series zero turn mower. 2008 Cub Cadet LTX1046 riding mower, pull behind cart with sprayer. Walk behind rough-cut mower, Walk behind weed eater, 2 push mowers, snow blower. Generator will provide partial power during outages. All appliances, Theater room TV, amplifier, speakers, seating. Pool Table and all accessories. Outdoor poly furniture, Pool equipment, extra pump, water test kit, umbrellas, chemicals. A pre-approval letter is requested prior to showing.
This property is off market, which means it's not currently listed for sale or rent on Zillow. This may be different from what's available on other websites or public sources.

