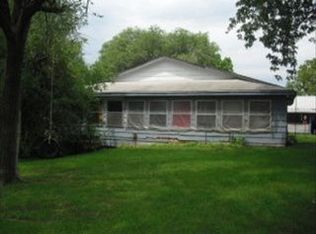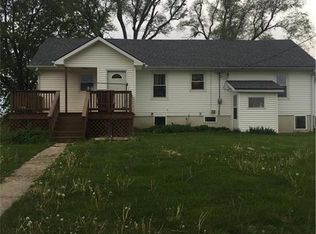Quiet country setting for this Earth Contact home that features 4 bedrooms, 2 baths, 2 car attached garage, 12x12 Storage shed, all on 1.56 acres (mol). Nice rustic feel inside with a formal living and dining room, heat stove, enclosed front porch sitting area, upstairs rec room and a huge floored attic space. Kitchen appliances stay. Propane tank is leased from MFA St Joseph and was just filled by owners.
This property is off market, which means it's not currently listed for sale or rent on Zillow. This may be different from what's available on other websites or public sources.


