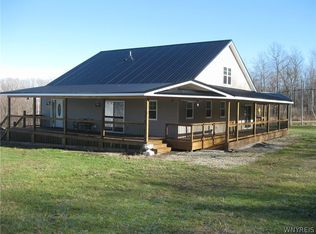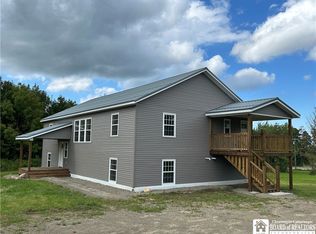Closed
$319,000
10051 Center Rd, Fredonia, NY 14063
4beds
2,640sqft
Single Family Residence
Built in 2019
18 Acres Lot
$390,300 Zestimate®
$121/sqft
$2,817 Estimated rent
Home value
$390,300
$359,000 - $425,000
$2,817/mo
Zestimate® history
Loading...
Owner options
Explore your selling options
What's special
Value Range Pricing whereby seller will consider offers between $299,995 and $350,000. Hard to find newly built 4 bedroom 2.5 bath 2-story cape cod home that features wrap around porch and all on 18 acres. Open floor plan on the first floor that features mater bedroom with an adaptable master bedroom bath. Wheel chair accessible. Both first floor bedrooms feature sliding doors to porch. Upstairs features additional two bedrooms with full bath and walk-in attic spaces. Home is 45x40 approximately 2700 square feet. The porch features 1450 sq feet of cover under the roof. Additional barn is 34x34 with a loft area of 300 sq feet. Artesian water well that has never gone dry. Septic system installed in 2010. Natural gas well that supplies 300,000 cubic feet of free gas a year.
Zillow last checked: 8 hours ago
Listing updated: March 24, 2023 at 03:55pm
Listed by:
Dave J Measer 716-725-3106,
REMAX North
Bought with:
James Carroll, 10311210605
eXp Realty
Timothy Ulinger, 10401328087
eXp Realty
Source: NYSAMLSs,MLS#: B1448231 Originating MLS: Buffalo
Originating MLS: Buffalo
Facts & features
Interior
Bedrooms & bathrooms
- Bedrooms: 4
- Bathrooms: 3
- Full bathrooms: 2
- 1/2 bathrooms: 1
- Main level bathrooms: 2
- Main level bedrooms: 2
Bedroom 1
- Level: First
- Dimensions: 22.00 x 12.00
Bedroom 2
- Level: First
- Dimensions: 13.00 x 12.00
Bedroom 3
- Level: Second
- Dimensions: 19.00 x 12.00
Bedroom 4
- Level: Second
- Dimensions: 15.00 x 11.00
Dining room
- Level: First
- Dimensions: 14.00 x 12.00
Kitchen
- Level: First
- Dimensions: 26.00 x 16.00
Living room
- Level: First
- Dimensions: 23.00 x 12.00
Heating
- Gas, Solar, Forced Air
Cooling
- Has cooling: Yes
Appliances
- Included: Gas Water Heater, See Remarks
- Laundry: Main Level, Upper Level
Features
- Den, Separate/Formal Dining Room, Great Room, Bedroom on Main Level, Main Level Primary, Primary Suite
- Flooring: Carpet, Hardwood, Varies
- Basement: Full
- Has fireplace: No
Interior area
- Total structure area: 2,640
- Total interior livable area: 2,640 sqft
Property
Parking
- Total spaces: 2
- Parking features: Detached, Garage, Driveway
- Garage spaces: 2
Features
- Patio & porch: Deck, Open, Porch
- Exterior features: Deck, Gravel Driveway
Lot
- Size: 18 Acres
- Dimensions: 1400 x 740
- Features: Rural Lot
Details
- Additional structures: Barn(s), Outbuilding
- Parcel number: 0664001150000003022001
- Special conditions: Standard
Construction
Type & style
- Home type: SingleFamily
- Architectural style: Cape Cod,Two Story
- Property subtype: Single Family Residence
Materials
- Vinyl Siding
- Foundation: Block
- Roof: Metal
Condition
- Resale
- Year built: 2019
Utilities & green energy
- Sewer: Septic Tank
- Water: Well
- Utilities for property: Cable Available
Community & neighborhood
Location
- Region: Fredonia
Other
Other facts
- Listing terms: Conventional,FHA,VA Loan
Price history
| Date | Event | Price |
|---|---|---|
| 3/21/2023 | Sold | $319,000+6.3%$121/sqft |
Source: | ||
| 1/25/2023 | Pending sale | $299,995$114/sqft |
Source: | ||
| 1/11/2023 | Price change | $299,995-20%$114/sqft |
Source: | ||
| 12/14/2022 | Listed for sale | $374,900$142/sqft |
Source: | ||
Public tax history
Tax history is unavailable.
Neighborhood: 14063
Nearby schools
GreatSchools rating
- 6/10Forestville Elementary SchoolGrades: PK-6Distance: 3.5 mi
- 6/10Forestville Central High SchoolGrades: 7-12Distance: 3.7 mi
Schools provided by the listing agent
- Elementary: Forestville Elementary
- High: Forestville Central High
- District: Forestville
Source: NYSAMLSs. This data may not be complete. We recommend contacting the local school district to confirm school assignments for this home.

