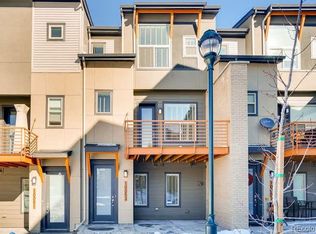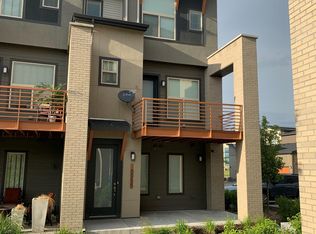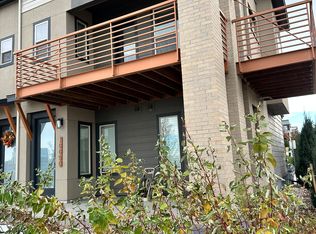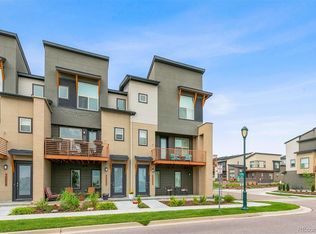$500 MOVE IN SPECIAL! Incredible 2-bedroom, 2.5 bath townhome end unit in the sought after Ridge Gate community of Lone Tree! This stunning home features luxury vinyl plank flooring throughout and plenty of natural light. Upon entering the first level, you'll find the entryway, laundry room with full size washer dryer, coat closet, and door leading to the attached 2-car garage with 240 volt -EV hook up. The second level boasts an open floor plan with surround sound in the spacious living/dining area, powder room, and gourmet kitchen featuring granite countertops, subway tile backsplash, white cabinetry, stainless steel appliances, and an island making it well suited for entertaining. The living area opens to a covered balcony perfect for morning coffee or watching evening sunsets. The private primary bedroom retreat with walk-in closet is located on the third level with a spa like bathroom with dual sinks and a beautifully tiled shower. The well appointed second bedroom comes complete with a full size bathroom and a loft area perfect for an office. This stunning home comes complete with solar panels drastically reducing your electric bill. Enjoy living in the best location in Lone Tree. Walking distance to Douglas County Public Library, Lone Tree Performing Arts Center, Lone Tree Rec. Center, trails, park, shopping, popular dining destinations, Light Rail and RTD Bus service. Application Information: *Offered by Grace Property Management & Real Estate. * We do full background checks & are seeking qualified, long-term residents. * Application Fee which is good for life: $50.00 each. * The security deposit is equal to one month's rent and is due at lease signing. A higher deposit may be required (increase by 50%) depending on the scoring outcome. * Once approved, a non-refundable Lease Admin/Technology Fee of $500 due by lease start date and a monthly Lease Admin/Technology Fee of $25.00 will apply. Additional Information: * This home is in Douglas County. * Information within this ad is deemed reliable but not guaranteed * Applicant has the right to provide Grace Property Management with a Portable Tenant Screening Report (PTSR) that is not more than 30 days old, as defined in Section 38-12-902(2.5), Colorado Revised Statutes; and 2) if Applicant provided Grace Property Management with a PTSR, Grace Property Management is prohibited from a) charging Applicant a rental application fee; or b) charging Application a fee for Grace Property Management to access or use the PTSR Move-in Special: $500 move-in special. With an approved application, signed lease, and paid deposit, we can hold your home for up to 2 weeks! Pet Details: Up to two pets are accepted. Age and Breed Restrictions Apply.
This property is off market, which means it's not currently listed for sale or rent on Zillow. This may be different from what's available on other websites or public sources.



