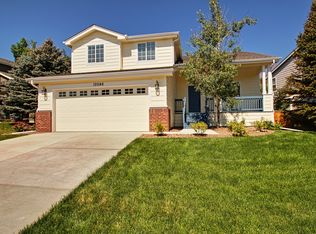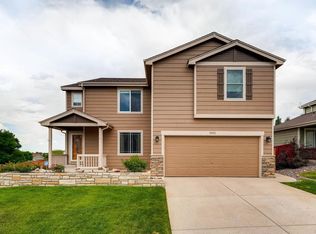Gorgeous updated home in the heart of Highlands Ranch, on one of the largest corner lots in the neighborhood! If you want exquisite, then you're looking at the right house. $18K, paid/owned by the seller Solar System installed 2019, transferable to buyers, huge electric savings to the new owner! Gorgeous hardwood floors throughout the main floor, updated paint, and custom light fixtures. With a recent $32K kitchen remodel, enjoy new quartz counters, all new cabinets, Bosch dishwasher, beautiful hardwood floors, and stainless steel appliances. The kitchen dining room offers a beautiful slider door onto the expansive outside deck, and professionally landscaped huge backyard. Enjoy the open concept into the living room, and cozy up to the gas fireplace, with custom tile surround, mantle and built in wood doors. The updated main floor half bath includes new vanity, modern tile floor, new lights, and custom paint. On the second floor you will find an oversized Primary bedroom, with custom paint, walk-in closet, and bathroom ensuite. The Primary bath includes double sinks, granite counter, updated lighting, and bathtub shower. The completion of the upstairs offers a second and third bedroom, and hall bath with updated vanity and lighting. The finished basement has many possibilities, with an oversized family room, 3/4 bath, laundry area, and flex space that could easily convert into a 4th bedroom. The expansive deck and huge backyard are perfect for outdoor entertaining, and relaxation. Enjoy the amenities of the Highlands Ranch Rec Centers, shopping, trails, and much more! New hot water heater 4/2022, 2017 roof replaced, 2019 solar, home warranty until 10/2022 transferable, kitchen counter warranty transferable, carpets newly cleaned.
This property is off market, which means it's not currently listed for sale or rent on Zillow. This may be different from what's available on other websites or public sources.

