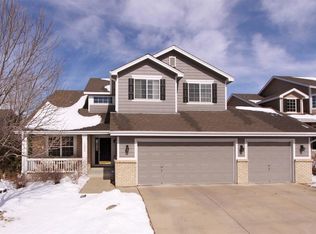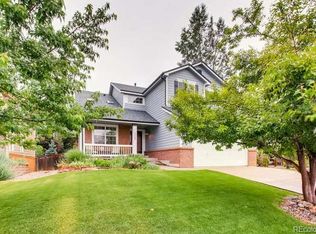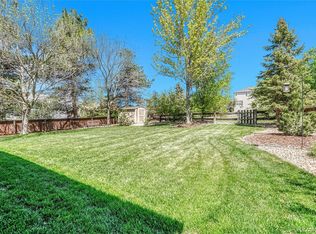Sold for $800,000
$800,000
10050 Eagle Valley Way, Highlands Ranch, CO 80129
3beds
3,550sqft
Single Family Residence
Built in 2000
7,405 Square Feet Lot
$801,600 Zestimate®
$225/sqft
$3,410 Estimated rent
Home value
$801,600
$762,000 - $842,000
$3,410/mo
Zestimate® history
Loading...
Owner options
Explore your selling options
What's special
This is the one you’ve been waiting for! This spacious ranch style home offers main level living at its finest. Upon entry you will be struck by the high ceilings that create an open airy feel throughout the home. Each room seamlessly flows into another creating a sense of connection with plenty of space for all. Light floods the living room and dining room through the picturesque windows adorned with plantation shutters. The family room has a cozy gas fireplace and opens to the updated kitchen. The kitchen is the heart of the home and this configuration allows those cooking to connect with friends/family in the adjacent family room. Plenty of cabinetry, counter space, and seating make this kitchen perfect for entertaining. The main level laundry room has more storage and utility sink. The primary bedroom feels grand with towering tray ceilings and a private door to the back deck perfect for your morning cup of coffee. The walk-in closet offers plenty of space and an additional closet between the bedroom and en-suite. The en-suite has a jetted spa tub, separate shower, and double sinks with ample counter space. The guest room is down the hall with a full bathroom. Lastly, the main level den/office/ reading room provides a quiet oasis away from the other living areas. The basement offers even more space with a large garden level bedroom and spa like bathroom with heated floors. Additionally, the basement offers an entertainment area/family room with mounted TV and snack bar perfect for movie night, an office space with office furniture included, flex space, and a huge storage room with two crawl spaces for additional storage. The back deck offers space for seating and barbecues while the small rocked backyard eliminates the need to water or mow a lawn. This home offers a low maintenance lifestyle with plenty of nearby amenities like parks, trails, recreation centers and a pool down the street. NEW ROOF as well to save on insurance. Come make this house your home!
Zillow last checked: 8 hours ago
Listing updated: September 15, 2025 at 12:55pm
Listed by:
Amanda Solorio amanda@westandmainhomes.com,
West and Main Homes Inc
Bought with:
Sean Kelly, 40035059
Kentwood Real Estate DTC, LLC
Source: REcolorado,MLS#: 5306474
Facts & features
Interior
Bedrooms & bathrooms
- Bedrooms: 3
- Bathrooms: 3
- Full bathrooms: 2
- 3/4 bathrooms: 1
- Main level bathrooms: 2
- Main level bedrooms: 2
Primary bedroom
- Description: Large Primary Bedroom With High Tray Ceilings.
- Level: Main
Bedroom
- Description: Guest Bedroom On The Main Level.
- Level: Main
Bedroom
- Description: Large Garden Level Basement Bedroom.
- Level: Basement
Primary bathroom
- Description: Jetted Tub, Large Separate Shower, Toilet Room, And Large Vanity With Double Sinks.
- Level: Main
Bathroom
- Description: Full Bathroom On The Main Level.
- Level: Main
Bathroom
- Description: Spa-Like Bathroom With Heated Floors.
- Level: Basement
Den
- Description: Den Has Been Used As An Office And Gaming Room. How Will You Use This Space?
- Level: Main
Dining room
- Description: Formal Dining Is Located Off The Living Room.
- Level: Main
Family room
- Description: Cozy Family Room With Gas Fireplace.
- Level: Main
Family room
- Description: Additional Family Room Space In The Basement.
- Level: Basement
Kitchen
- Description: Beautifully Updated Kitchen With Large Island.
- Level: Main
Laundry
- Description: Main Level Laundry.
- Level: Main
Living room
- Description: Spacious Open Living Room.
- Level: Main
Media room
- Description: Mounted Tv Is Included With Home. Sound System Has Never Been Used By Current Owners, But Is Installed Throughout The Home.
- Level: Basement
Office
- Description: Office Furniture In Basement Is Included With Home.
- Level: Basement
Utility room
- Description: Utility Room Is Currently Used As An Art Studio. Tons Of Room For Storage And Two Additional Crawl Spaces For Added Storage.
- Level: Basement
Heating
- Forced Air
Cooling
- Central Air
Appliances
- Included: Bar Fridge, Cooktop, Dishwasher, Disposal, Double Oven, Dryer, Microwave, Refrigerator, Self Cleaning Oven, Washer
Features
- Ceiling Fan(s), Eat-in Kitchen, Entrance Foyer, Five Piece Bath, High Ceilings, Kitchen Island, Open Floorplan, Primary Suite, Quartz Counters, Radon Mitigation System, Smoke Free, Walk-In Closet(s), Wet Bar
- Flooring: Carpet, Laminate
- Windows: Double Pane Windows
- Basement: Crawl Space,Finished,Partial,Sump Pump
- Number of fireplaces: 1
- Fireplace features: Family Room, Gas
- Common walls with other units/homes: No Common Walls
Interior area
- Total structure area: 3,550
- Total interior livable area: 3,550 sqft
- Finished area above ground: 2,125
- Finished area below ground: 1,208
Property
Parking
- Total spaces: 2
- Parking features: Concrete
- Attached garage spaces: 2
Features
- Levels: One
- Stories: 1
- Patio & porch: Deck, Front Porch
- Fencing: Partial
Lot
- Size: 7,405 sqft
- Features: Corner Lot, Sprinklers In Front
Details
- Parcel number: R0398972
- Zoning: PDU
- Special conditions: Standard
Construction
Type & style
- Home type: SingleFamily
- Architectural style: Contemporary
- Property subtype: Single Family Residence
Materials
- Wood Siding
- Roof: Composition
Condition
- Year built: 2000
Utilities & green energy
- Electric: 110V, 220 Volts
- Sewer: Public Sewer
- Water: Public
- Utilities for property: Electricity Connected
Community & neighborhood
Security
- Security features: Carbon Monoxide Detector(s), Radon Detector, Smoke Detector(s), Video Doorbell
Location
- Region: Highlands Ranch
- Subdivision: Indigo Hills
HOA & financial
HOA
- Has HOA: Yes
- HOA fee: $171 quarterly
- Amenities included: Clubhouse, Fitness Center, Park, Parking, Playground, Pool, Spa/Hot Tub, Tennis Court(s), Trail(s)
- Association name: HRCA
- Association phone: 303-791-2500
- Second HOA fee: $196 semi-annually
- Second association name: Indigo Hill
- Second association phone: 303-804-9800
Other
Other facts
- Listing terms: 1031 Exchange,Cash,Conventional,FHA,VA Loan
- Ownership: Individual
- Road surface type: Paved
Price history
| Date | Event | Price |
|---|---|---|
| 9/12/2025 | Sold | $800,000-3%$225/sqft |
Source: | ||
| 8/17/2025 | Pending sale | $825,000$232/sqft |
Source: | ||
| 6/27/2025 | Listed for sale | $825,000+65%$232/sqft |
Source: | ||
| 11/8/2017 | Sold | $500,000-2.9%$141/sqft |
Source: Public Record Report a problem | ||
| 10/25/2017 | Listed for sale | $514,900$145/sqft |
Source: RE/MAX PROFESSIONALS #9329927 Report a problem | ||
Public tax history
| Year | Property taxes | Tax assessment |
|---|---|---|
| 2025 | $5,254 +0.2% | $52,060 -12.4% |
| 2024 | $5,245 +25.9% | $59,440 -0.9% |
| 2023 | $4,166 -3.8% | $60,010 +31.6% |
Find assessor info on the county website
Neighborhood: 80129
Nearby schools
GreatSchools rating
- 8/10Saddle Ranch Elementary SchoolGrades: PK-6Distance: 0 mi
- 6/10Ranch View Middle SchoolGrades: 7-8Distance: 0.7 mi
- 9/10Thunderridge High SchoolGrades: 9-12Distance: 0.7 mi
Schools provided by the listing agent
- Elementary: Saddle Ranch
- Middle: Ranch View
- High: Thunderridge
- District: Douglas RE-1
Source: REcolorado. This data may not be complete. We recommend contacting the local school district to confirm school assignments for this home.
Get a cash offer in 3 minutes
Find out how much your home could sell for in as little as 3 minutes with a no-obligation cash offer.
Estimated market value$801,600
Get a cash offer in 3 minutes
Find out how much your home could sell for in as little as 3 minutes with a no-obligation cash offer.
Estimated market value
$801,600


