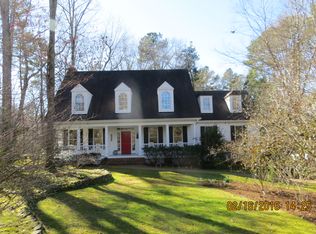Sold for $889,000 on 07/29/24
$889,000
1005 Woodlot Ridge Rd, Chapel Hill, NC 27516
4beds
3,307sqft
Single Family Residence, Residential
Built in 1998
1.22 Acres Lot
$892,100 Zestimate®
$269/sqft
$3,848 Estimated rent
Home value
$892,100
$794,000 - $999,000
$3,848/mo
Zestimate® history
Loading...
Owner options
Explore your selling options
What's special
Welcome to 1005 Woodlot Ridge, where Tuscan-inspired elegance meets modern comfort. The real stucco exterior, wrought iron accents create a warm and inviting first impression. Step inside to discover a grand 2-story entryway, refinished hardwood floors, and fresh interior paint that infuse the home with a bright and welcoming ambiance. The main level owner's suite offers a private retreat, while the den features a magnificent stone fireplace with gas logs, creating a cozy haven. New carpet adds a touch of luxury throughout, ensuring comfort at every turn. The kitchen overlooks a spacious patio with a wood-burning fireplace, perfect for entertaining and enjoying the serene outdoor setting. Imagine savoring moments by the fireplace while overlooking your beautiful lawn surrounded by woods, creating a picturesque backdrop for relaxation and gatherings. Upstairs, a newly carpeted bonus/playroom promises endless fun and cherished memories. Situated on a generous 1+ acre level lot surrounded by lush trees, shrubs, and abundant wildlife, 1005 offers a serene escape in the heart of nature. Don't miss the opportunity to make this exceptional property your own and experience the perfect blend of sophistication and tranquility at 1005 Woodlot Ridge!
Zillow last checked: 8 hours ago
Listing updated: October 28, 2025 at 12:20am
Listed by:
Ed W Billings 919-423-6627,
Compass -- Chapel Hill - Durham
Bought with:
Claire K Jackson, 336839
Premier Agent Network North Ca
Source: Doorify MLS,MLS#: 10030008
Facts & features
Interior
Bedrooms & bathrooms
- Bedrooms: 4
- Bathrooms: 4
- Full bathrooms: 3
- 1/2 bathrooms: 1
Heating
- Central, Electric, Forced Air, Heat Pump, Natural Gas, Zoned
Cooling
- Central Air
Appliances
- Included: Cooktop, Dishwasher, Electric Oven, Gas Cooktop, Refrigerator, Oven
Features
- Beamed Ceilings, Central Vacuum, Double Vanity, Entrance Foyer, Kitchen Island, Master Downstairs, Smooth Ceilings, Tile Counters
- Flooring: Carpet, Hardwood, Tile
- Number of fireplaces: 2
- Fireplace features: Family Room, Gas Log, Outside, Wood Burning
Interior area
- Total structure area: 3,307
- Total interior livable area: 3,307 sqft
- Finished area above ground: 3,307
- Finished area below ground: 0
Property
Parking
- Total spaces: 2
- Parking features: Garage - Attached
- Attached garage spaces: 2
Features
- Levels: Two
- Stories: 2
- Has view: Yes
Lot
- Size: 1.22 Acres
- Features: Landscaped, Level, Wooded
Details
- Parcel number: 9872306532
- Special conditions: Standard
Construction
Type & style
- Home type: SingleFamily
- Architectural style: Traditional
- Property subtype: Single Family Residence, Residential
Materials
- Stucco
- Foundation: Block
- Roof: Shingle
Condition
- New construction: No
- Year built: 1998
Utilities & green energy
- Sewer: Septic Tank
- Water: Well
- Utilities for property: Cable Connected, Natural Gas Connected
Community & neighborhood
Location
- Region: Chapel Hill
- Subdivision: Meadow Ridge
HOA & financial
HOA
- Has HOA: Yes
- HOA fee: $430 annually
- Amenities included: Pond Year Round
- Services included: Maintenance Grounds
Price history
| Date | Event | Price |
|---|---|---|
| 7/29/2024 | Sold | $889,000$269/sqft |
Source: | ||
| 6/10/2024 | Pending sale | $889,000$269/sqft |
Source: | ||
| 5/17/2024 | Listed for sale | $889,000$269/sqft |
Source: | ||
Public tax history
| Year | Property taxes | Tax assessment |
|---|---|---|
| 2025 | $7,271 +8.2% | $934,500 +42.2% |
| 2024 | $6,719 +4% | $657,200 |
| 2023 | $6,458 +1.5% | $657,200 |
Find assessor info on the county website
Neighborhood: 27516
Nearby schools
GreatSchools rating
- 8/10New Hope ElementaryGrades: PK-5Distance: 1.3 mi
- 3/10A L Stanback MiddleGrades: 6-8Distance: 1.7 mi
- 6/10Cedar Ridge HighGrades: 9-12Distance: 4.2 mi
Schools provided by the listing agent
- Elementary: Orange - New Hope
- Middle: Orange - A L Stanback
- High: Orange - Cedar Ridge
Source: Doorify MLS. This data may not be complete. We recommend contacting the local school district to confirm school assignments for this home.
Get a cash offer in 3 minutes
Find out how much your home could sell for in as little as 3 minutes with a no-obligation cash offer.
Estimated market value
$892,100
Get a cash offer in 3 minutes
Find out how much your home could sell for in as little as 3 minutes with a no-obligation cash offer.
Estimated market value
$892,100
