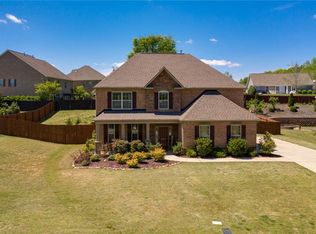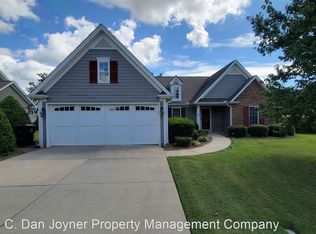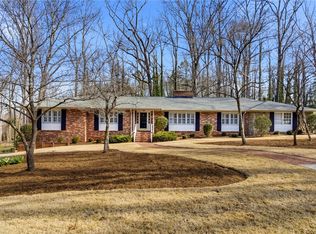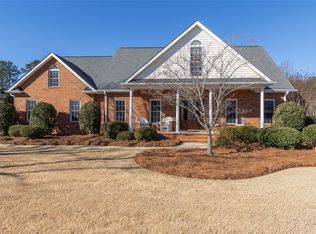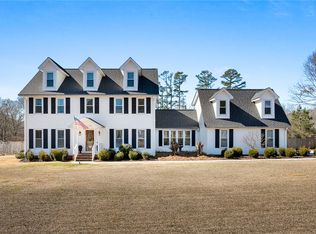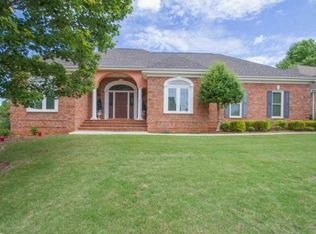Welcome to 1005 Winmar Drive, a beautifully upgraded 5-bedroom, 4-bath home in the coveted golf course community of Brookstone Meadows. Offering over 4,000 square feet of elegant living space, this home delights with a sunrise view over the golf course, a cozy living room with gas fireplace perfect for gathering with friends and family. Discover custom kitchen cabinetry, spacious bedrooms with walk-in closets, one of the spare bedrooms is located on the main level, while the master and remaining bedrooms are located on second level. The custom-built outdoor gas fire-pit comfortably fits up to 20 people, creating the ultimate space for entertaining. The oversized 2 car garage also features a 220-volt connection for added convenience and a second kitchen - perfect for hunters, fisherman, or anyone needing extra storage or prep space. Additional highlights include a den/office space, a mudroom when walking in from the garage, and laundry conveniently located on the second level but there is a 2nd laundry plumbed for the first level if needed. The subdivision offers tons of amenities, pool, tennis courts, golf course, and even a driving range!. With updates like a new roof, fresh paint, new water heater and modern finishes, this home is truly move-in ready and thoughtfully designed for comfort, community, and convenience—just minutes from everything Anderson has to offer.
For sale
Price cut: $10K (1/18)
$574,000
1005 Winmar Dr, Anderson, SC 29621
5beds
4,059sqft
Est.:
Single Family Residence
Built in 2013
0.41 Acres Lot
$565,900 Zestimate®
$141/sqft
$58/mo HOA
What's special
Second kitchenCustom-built outdoor gas fire-pitCustom kitchen cabinetry
- 109 days |
- 758 |
- 18 |
Zillow last checked: 8 hours ago
Listing updated: January 18, 2026 at 09:38am
Listed by:
Berenice Ramage 864-940-9547,
Western Upstate Keller William
Source: WUMLS,MLS#: 20294344 Originating MLS: Western Upstate Association of Realtors
Originating MLS: Western Upstate Association of Realtors
Tour with a local agent
Facts & features
Interior
Bedrooms & bathrooms
- Bedrooms: 5
- Bathrooms: 4
- Full bathrooms: 4
- Main level bathrooms: 1
- Main level bedrooms: 1
Rooms
- Room types: Laundry
Primary bedroom
- Level: Upper
- Dimensions: 34x17
Bedroom 2
- Level: Main
- Dimensions: 13x12
Bedroom 3
- Level: Upper
- Dimensions: 11x17
Bedroom 4
- Level: Upper
- Dimensions: 12x18
Bedroom 5
- Level: Upper
- Dimensions: 15x17
Den
- Level: Main
- Dimensions: 15x17
Dining room
- Level: Main
- Dimensions: 13x13
Great room
- Level: Main
- Dimensions: 29x21
Kitchen
- Level: Main
- Dimensions: 20x17
Laundry
- Level: Main
- Dimensions: 7x6
Living room
- Level: Main
- Dimensions: 24x19
Heating
- Natural Gas
Cooling
- Central Air, Forced Air
Appliances
- Included: Convection Oven, Microwave
- Laundry: Washer Hookup
Features
- Ceiling Fan(s), Dual Sinks, Fireplace, Garden Tub/Roman Tub, High Ceilings, Bath in Primary Bedroom, Smooth Ceilings, Upper Level Primary, Walk-In Closet(s), Window Treatments
- Flooring: Carpet, Laminate
- Windows: Blinds
- Basement: None
- Has fireplace: Yes
- Fireplace features: Gas Log
Interior area
- Total structure area: 4,059
- Total interior livable area: 4,059 sqft
Property
Parking
- Total spaces: 2
- Parking features: Attached, Garage, Driveway
- Attached garage spaces: 2
Features
- Levels: Two
- Stories: 2
- Pool features: Community
Lot
- Size: 0.41 Acres
- Features: City Lot, Level, Subdivision
Details
- Parcel number: 1430604017
Construction
Type & style
- Home type: SingleFamily
- Architectural style: Traditional
- Property subtype: Single Family Residence
Materials
- Brick
- Foundation: Slab
- Roof: Architectural,Shingle
Condition
- Year built: 2013
Utilities & green energy
- Sewer: Public Sewer
- Water: Public
Community & HOA
Community
- Features: Common Grounds/Area, Golf, Pool
- Subdivision: Brookstone Meadows
HOA
- Has HOA: Yes
- Services included: Pool(s), Recreation Facilities
- HOA fee: $690 annually
Location
- Region: Anderson
Financial & listing details
- Price per square foot: $141/sqft
- Tax assessed value: $389,720
- Date on market: 11/4/2025
- Cumulative days on market: 110 days
- Listing agreement: Exclusive Right To Sell
- Listing terms: USDA Loan
Estimated market value
$565,900
$538,000 - $594,000
$3,433/mo
Price history
Price history
| Date | Event | Price |
|---|---|---|
| 1/18/2026 | Price change | $574,000-1.7%$141/sqft |
Source: | ||
| 12/23/2025 | Price change | $584,000-1.7%$144/sqft |
Source: | ||
| 12/2/2025 | Price change | $594,000-0.8%$146/sqft |
Source: | ||
| 11/4/2025 | Listed for sale | $599,000-7.8%$148/sqft |
Source: | ||
| 11/1/2025 | Listing removed | $649,995$160/sqft |
Source: | ||
| 8/25/2025 | Price change | $649,9950%$160/sqft |
Source: | ||
| 5/17/2025 | Price change | $650,000-4.4%$160/sqft |
Source: | ||
| 4/24/2025 | Listed for sale | $680,000+2733.3%$168/sqft |
Source: | ||
| 4/30/2013 | Sold | $24,000$6/sqft |
Source: Public Record Report a problem | ||
Public tax history
Public tax history
| Year | Property taxes | Tax assessment |
|---|---|---|
| 2024 | -- | $15,590 |
| 2023 | $4,656 +3% | $15,590 |
| 2022 | $4,518 +9.8% | $15,590 +28.1% |
| 2021 | $4,116 +137% | $12,170 |
| 2020 | $1,737 | $12,170 |
| 2019 | $1,737 | $12,170 |
| 2018 | $1,737 +6.7% | $12,170 |
| 2017 | $1,628 | $12,170 +1.2% |
| 2016 | -- | $12,030 +0.9% |
| 2015 | -- | $11,920 +562.2% |
| 2014 | -- | $1,800 |
| 2013 | -- | $1,800 -45.5% |
| 2012 | -- | $3,300 |
| 2011 | -- | $3,300 |
| 2010 | -- | $3,300 |
| 2009 | -- | $3,300 |
| 2008 | -- | $3,300 |
| 2007 | -- | $3,300 |
Find assessor info on the county website
BuyAbility℠ payment
Est. payment
$2,971/mo
Principal & interest
$2659
Property taxes
$254
HOA Fees
$58
Climate risks
Neighborhood: 29621
Nearby schools
GreatSchools rating
- 7/10Spearman Elementary SchoolGrades: PK-5Distance: 6 mi
- 5/10Wren Middle SchoolGrades: 6-8Distance: 8.3 mi
- 9/10Wren High SchoolGrades: 9-12Distance: 8.1 mi
Schools provided by the listing agent
- Elementary: Spearman Elem
- Middle: Wren Middle
- High: Wren High
Source: WUMLS. This data may not be complete. We recommend contacting the local school district to confirm school assignments for this home.
