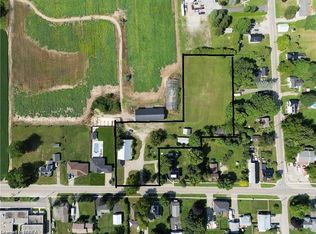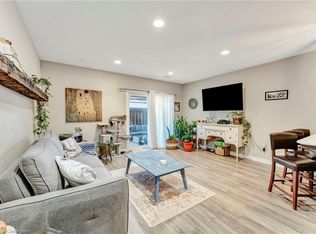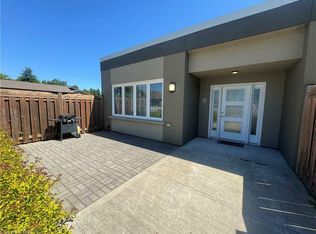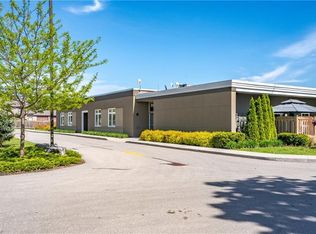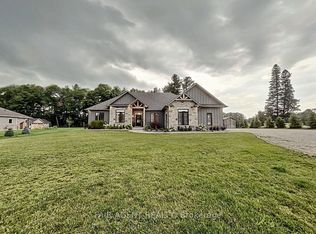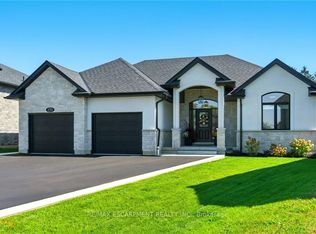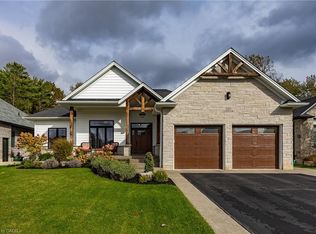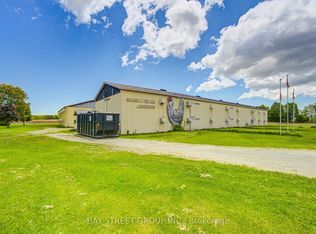Country living in this like-new bungalow located on a 92' x 185' lot in the quiet Village of Windham Centre. This 3+1 bedroom, 3 bathroom stone and brick home blends sophistication with comfort, making it the perfect haven for you and your family. As you step inside, you'll be greeted by soaring 10-foot ceilings, elegant transom windows that invite natural light to dance throughout the spacious main floor. The open-concept layout creates an airy ambiance, perfect for both entertaining and everyday living. The heart of the home, a meticulously crafted kitchen, is a chef's dream, featuring full-height cabinetry, state-of-the-art built-in appliances, and a generous butler's area ideal hosting. You'll love the large walk-in pantry that offers ample storage for all your culinary needs. With three beautifully appointed bedrooms on the main floor, including a luxurious master suite with an ensuite bathroom, this home ensures comfort for everyone. Descend to the finished basement, where fun and relaxation await. The expansive family room is perfect for cozy movie nights or lively gatherings, while the spacious bar/kitchenette equipped with dual fridges makes entertaining a breeze. An additional bedroom and full bathroom provide ample space for guests or family members, ensuring everyone has their own space. Step outside to discover your private backyard oasis, ideal for summer entertaining and relaxation. Dive into the sparkling heated saltwater in-ground pool, soak up the sun on the surrounding patio or enjoy the shade of the covered porch, this outdoor space is designed for enjoyment, offering a perfect blend of leisure and luxury. Every detail in this meticulously maintained home speaks to refined living, from the exquisite finishes to the thoughtful layout that prioritizes both style and functionality. Additional features: sprinkler system, crown moulding, butlers pantry, speaker system, central vac, r/o system and more.
For sale
C$1,295,000
1005 Windham Centre Rd, Norfolk County, ON N0E 2A0
4beds
3baths
Single Family Residence
Built in ----
0.39 Acres Lot
$-- Zestimate®
C$--/sqft
C$-- HOA
What's special
Like-new bungalowStone and brick homeElegant transom windowsOpen-concept layoutMeticulously crafted kitchenFull-height cabinetryState-of-the-art built-in appliances
- 89 days |
- 10 |
- 0 |
Zillow last checked: 8 hours ago
Listing updated: November 04, 2025 at 05:07am
Listed by:
RE/MAX a-b Realty Ltd Brokerage
Source: TRREB,MLS®#: X12506284 Originating MLS®#: Woodstock Ingersoll Tillsonburg & Area Association of REALTORS
Originating MLS®#: Woodstock Ingersoll Tillsonburg & Area Association of REALTORS
Facts & features
Interior
Bedrooms & bathrooms
- Bedrooms: 4
- Bathrooms: 3
Heating
- Forced Air, Gas
Cooling
- Central Air
Appliances
- Included: Water Softener, Water Treatment, Water Heater Owned
Features
- Basement: Partially Finished
- Has fireplace: Yes
- Fireplace features: Natural Gas
Interior area
- Living area range: 1500-2000 null
Property
Parking
- Total spaces: 6
- Parking features: Private Double, Garage Door Opener
- Has garage: Yes
Features
- Patio & porch: Porch, Patio
- Exterior features: Lawn Sprinkler System
- Has private pool: Yes
- Pool features: In Ground, Salt Water
Lot
- Size: 0.39 Acres
- Features: Rectangular Lot
Details
- Additional structures: Workshop
Construction
Type & style
- Home type: SingleFamily
- Architectural style: Bungalow
- Property subtype: Single Family Residence
Materials
- Stone, Brick
- Foundation: Poured Concrete
- Roof: Shingle
Utilities & green energy
- Sewer: Septic
- Water: Drilled Well
Community & HOA
Community
- Security: Security System
Location
- Region: Norfolk County
Financial & listing details
- Annual tax amount: C$6,609
- Date on market: 11/4/2025
RE/MAX a-b Realty Ltd Brokerage
By pressing Contact Agent, you agree that the real estate professional identified above may call/text you about your search, which may involve use of automated means and pre-recorded/artificial voices. You don't need to consent as a condition of buying any property, goods, or services. Message/data rates may apply. You also agree to our Terms of Use. Zillow does not endorse any real estate professionals. We may share information about your recent and future site activity with your agent to help them understand what you're looking for in a home.
Price history
Price history
Price history is unavailable.
Public tax history
Public tax history
Tax history is unavailable.Climate risks
Neighborhood: N0E
Nearby schools
GreatSchools rating
No schools nearby
We couldn't find any schools near this home.
- Loading
