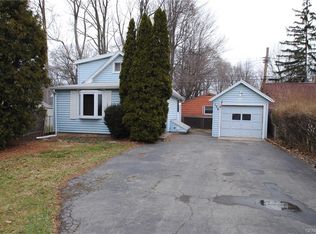Closed
$217,000
1005 Whitlock Rd, Rochester, NY 14609
3beds
2,055sqft
Single Family Residence
Built in 1970
0.26 Acres Lot
$272,400 Zestimate®
$106/sqft
$2,276 Estimated rent
Maximize your home sale
Get more eyes on your listing so you can sell faster and for more.
Home value
$272,400
$248,000 - $297,000
$2,276/mo
Zestimate® history
Loading...
Owner options
Explore your selling options
What's special
SPRAWLING 2,055 SQ.FT. RANCH! IMMACULATE INTERIOR W/AN ABUNDANCE OF CLOSETS/STORAGE SPACE! NATURAL WOOD TONES THRU-OUT! SUPER-SIZE DOUBLE-WIDE CIRCULAR "PAVER" DRIVEWAY! EAT-IN KITCHEN W/SKYLIGHT, QUALITY WOOD CABINETRY, JENNAIRE RANGE, BUILT-IN OVEN & MICROWAVE *SPACIOUS FORMAL LIVING & DINING AREAS *IMPRESSIVE FAMILY RM W/BEAUTIFUL STONE RAISED HEARTH "GAS" FIREPLACE, WET-BAR W/KEG-O-RATOR REFRIGERATOR & TAP *1ST FLR HALF BATH & LAUNDRY RM *LARGE PRIMARY/MASTER BEDRM & 2-ADDITIONAL BEDRMS *FULL BATH W/OVERSIZE SHOWER ENCLOSURE (2020) *BASEMENT W/KITCHEN CABS, SINK, REFRIG & WORKSHOP *12 X 23 SHED W/WORKSHOP, ELECTRIC, SKYLIGHT, CONCRETE FLR *PERMANENT NATURAL GAS GENERATOR INSTALLED (2020) *NEW FURNACE & C-AIR INSTALLED 2020 *WATER HEATER (2018) *ROOF (2014) *ANDERSEN THERMOPANE WINDOWS *CUSTOM FIBERGLASS "SHAKE" SIDING *X-LG GAZEBO W/BUILT-IN BENCHES *SHOWINGS START THURS 9/12 *OFFERS DUE THURS 9/19 @ 12 NOON *PLEASE ALLOW 24 HRS FOR SELLER RESPONSE *ESTATE SALE - NO PCD
Zillow last checked: 8 hours ago
Listing updated: October 30, 2024 at 03:30am
Listed by:
Robert A. Schreiber 585-248-0250,
RE/MAX Realty Group
Bought with:
Ira Jevotovsky, 10301201145
RE/MAX Realty Group
Source: NYSAMLSs,MLS#: R1564822 Originating MLS: Rochester
Originating MLS: Rochester
Facts & features
Interior
Bedrooms & bathrooms
- Bedrooms: 3
- Bathrooms: 2
- Full bathrooms: 1
- 1/2 bathrooms: 1
- Main level bathrooms: 2
- Main level bedrooms: 3
Heating
- Gas, Forced Air
Cooling
- Central Air
Appliances
- Included: Built-In Range, Built-In Oven, Built-In Refrigerator, Dryer, Dishwasher, Electric Oven, Electric Range, Gas Water Heater, Microwave, Refrigerator, See Remarks, Washer
- Laundry: Main Level
Features
- Wet Bar, Entrance Foyer, Eat-in Kitchen, Separate/Formal Living Room, Living/Dining Room, Pantry, Pull Down Attic Stairs, Sliding Glass Door(s), Second Kitchen, Skylights, Bar, Natural Woodwork, Bedroom on Main Level, Main Level Primary, Programmable Thermostat, Workshop
- Flooring: Carpet, Ceramic Tile, Varies, Vinyl
- Doors: Sliding Doors
- Windows: Skylight(s), Thermal Windows
- Basement: Crawl Space,Full,Partially Finished,Sump Pump
- Attic: Pull Down Stairs
- Number of fireplaces: 1
Interior area
- Total structure area: 2,055
- Total interior livable area: 2,055 sqft
Property
Parking
- Parking features: No Garage, Circular Driveway, Driveway, Paver Block
Features
- Levels: One
- Stories: 1
- Patio & porch: Patio
- Exterior features: Awning(s), Fence, Patio
- Fencing: Partial
Lot
- Size: 0.26 Acres
- Dimensions: 90 x 121
- Features: Corner Lot, Rectangular, Rectangular Lot, Residential Lot
Details
- Additional structures: Gazebo, Shed(s), Storage
- Parcel number: 2634000921000003024000
- Special conditions: Estate
- Other equipment: Generator
Construction
Type & style
- Home type: SingleFamily
- Architectural style: Ranch
- Property subtype: Single Family Residence
Materials
- Other, Shake Siding, See Remarks, Copper Plumbing
- Foundation: Block
- Roof: Asphalt,Shingle
Condition
- Resale
- Year built: 1970
Utilities & green energy
- Electric: Circuit Breakers
- Sewer: Connected
- Water: Connected, Public
- Utilities for property: Cable Available, High Speed Internet Available, Sewer Connected, Water Connected
Community & neighborhood
Security
- Security features: Security System Leased
Location
- Region: Rochester
Other
Other facts
- Listing terms: Cash,Conventional,FHA,VA Loan
Price history
| Date | Event | Price |
|---|---|---|
| 10/29/2024 | Sold | $217,000+14.3%$106/sqft |
Source: | ||
| 9/23/2024 | Pending sale | $189,900$92/sqft |
Source: | ||
| 9/11/2024 | Listed for sale | $189,900$92/sqft |
Source: | ||
Public tax history
| Year | Property taxes | Tax assessment |
|---|---|---|
| 2024 | -- | $223,000 |
| 2023 | -- | $223,000 +65.4% |
| 2022 | -- | $134,800 |
Find assessor info on the county website
Neighborhood: 14609
Nearby schools
GreatSchools rating
- 4/10Laurelton Pardee Intermediate SchoolGrades: 3-5Distance: 0.5 mi
- 3/10East Irondequoit Middle SchoolGrades: 6-8Distance: 0.3 mi
- 6/10Eastridge Senior High SchoolGrades: 9-12Distance: 0.8 mi
Schools provided by the listing agent
- High: Eastridge Senior High
- District: East Irondequoit
Source: NYSAMLSs. This data may not be complete. We recommend contacting the local school district to confirm school assignments for this home.
