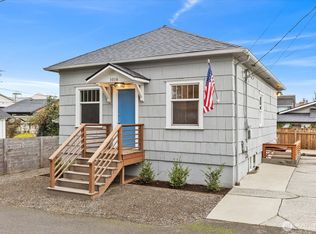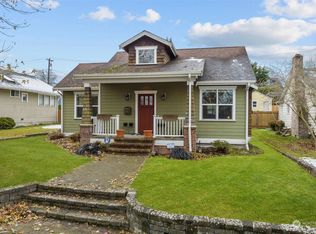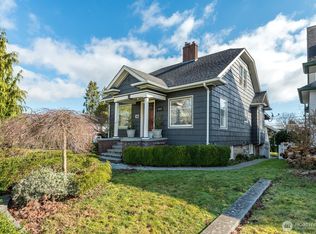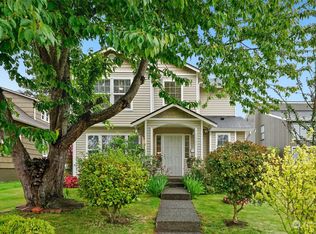Sold
Listed by:
J. Vincent Decker,
Windermere Real Estate Midtown
Bought with: KW Everett
$590,000
1005 Wetmore Avenue, Everett, WA 98201
3beds
2,184sqft
Single Family Residence
Built in 1931
6,098.4 Square Feet Lot
$582,000 Zestimate®
$270/sqft
$2,710 Estimated rent
Home value
$582,000
$541,000 - $629,000
$2,710/mo
Zestimate® history
Loading...
Owner options
Explore your selling options
What's special
Fantastic Historic Home in Coveted Location. Current owners bought this place 45 years ago, many wonderful memories. Apply a bit of remodeling and some creative touches, put your heart into it & you will make it fabulous! The main floor has a convenient circular floor plan & welcoming spaces. Spacious and cozy living and dining rooms, kitchen has an intuitive design and features a great attached eating nook. This level also features a bedroom and full bath. Upstairs, you'll discover 2 more very nice sized bedrooms. Collectively, the home is 1504 approx sq ft finished plus 680 approx sq ft basement w/drive in garage. Huge deck, large back yard, DADU possibilities? New electrical panel, paint job, carpet. Virtually staged. Welcome home!
Zillow last checked: 8 hours ago
Listing updated: March 02, 2025 at 04:03am
Offers reviewed: Dec 30
Listed by:
J. Vincent Decker,
Windermere Real Estate Midtown
Bought with:
Cassidy Matthies, 22007021
KW Everett
Sarah Luna Perry, 105987
KW Everett
Source: NWMLS,MLS#: 2283311
Facts & features
Interior
Bedrooms & bathrooms
- Bedrooms: 3
- Bathrooms: 1
- Full bathrooms: 1
- Main level bathrooms: 1
- Main level bedrooms: 1
Primary bedroom
- Level: Main
Bedroom
- Level: Second
Bedroom
- Level: Second
Bathroom full
- Level: Main
Dining room
- Level: Main
Entry hall
- Level: Main
Kitchen with eating space
- Level: Main
Living room
- Level: Main
Utility room
- Level: Lower
Heating
- Fireplace(s), Forced Air
Cooling
- None
Appliances
- Included: Stove(s)/Range(s)
Features
- Dining Room
- Flooring: Hardwood, Carpet
- Basement: Unfinished
- Number of fireplaces: 1
- Fireplace features: Wood Burning, Main Level: 1, Fireplace
Interior area
- Total structure area: 2,184
- Total interior livable area: 2,184 sqft
Property
Parking
- Total spaces: 1
- Parking features: Attached Garage, RV Parking
- Attached garage spaces: 1
Features
- Entry location: Main
- Patio & porch: Dining Room, Fireplace, Hardwood, Wall to Wall Carpet
- Has view: Yes
- View description: Territorial
Lot
- Size: 6,098 sqft
- Features: Sidewalk, Deck, RV Parking
- Topography: Level
- Residential vegetation: Garden Space
Details
- Parcel number: 00385421801300
- Zoning description: Jurisdiction: City
- Special conditions: Standard
Construction
Type & style
- Home type: SingleFamily
- Architectural style: Craftsman
- Property subtype: Single Family Residence
Materials
- Cement/Concrete
- Foundation: Poured Concrete
- Roof: Composition
Condition
- Average
- Year built: 1931
Utilities & green energy
- Electric: Company: PUD
- Sewer: Sewer Connected, Company: Everett Public Utilities
- Water: Public, Company: Everett Public Utilities
Community & neighborhood
Location
- Region: Everett
- Subdivision: Historic N Everett
HOA & financial
HOA
- Association phone: 425-422-1290
Other
Other facts
- Listing terms: Cash Out,Conventional
- Cumulative days on market: 88 days
Price history
| Date | Event | Price |
|---|---|---|
| 1/30/2025 | Sold | $590,000+5.4%$270/sqft |
Source: | ||
| 12/31/2024 | Pending sale | $560,000$256/sqft |
Source: | ||
| 12/26/2024 | Listed for sale | $560,000$256/sqft |
Source: | ||
Public tax history
| Year | Property taxes | Tax assessment |
|---|---|---|
| 2024 | $4,884 -0.6% | $560,200 -2.1% |
| 2023 | $4,912 -4.4% | $572,000 -8.6% |
| 2022 | $5,136 +30.5% | $625,500 +45.5% |
Find assessor info on the county website
Neighborhood: Northwest Everett
Nearby schools
GreatSchools rating
- 8/10Whittier Elementary SchoolGrades: PK-5Distance: 0.1 mi
- 6/10North Middle SchoolGrades: 6-8Distance: 1.4 mi
- 7/10Everett High SchoolGrades: 9-12Distance: 1.3 mi
Schools provided by the listing agent
- Elementary: Whittier Elem
- Middle: North Mid
- High: Everett High
Source: NWMLS. This data may not be complete. We recommend contacting the local school district to confirm school assignments for this home.

Get pre-qualified for a loan
At Zillow Home Loans, we can pre-qualify you in as little as 5 minutes with no impact to your credit score.An equal housing lender. NMLS #10287.
Sell for more on Zillow
Get a free Zillow Showcase℠ listing and you could sell for .
$582,000
2% more+ $11,640
With Zillow Showcase(estimated)
$593,640


