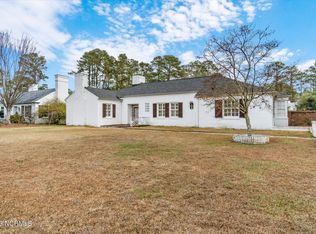Sold for $450,000 on 01/31/25
$450,000
1005 West Road, Kinston, NC 28501
2beds
3,701sqft
Single Family Residence
Built in 1951
0.45 Acres Lot
$447,700 Zestimate®
$122/sqft
$2,035 Estimated rent
Home value
$447,700
Estimated sales range
Not available
$2,035/mo
Zestimate® history
Loading...
Owner options
Explore your selling options
What's special
This one-of-a-kind, exquisitely designed residence has been meticulously maintained and offers your own private paradise. Hidden in the heart of Kinston, 1005 West Rd. has so many custom features that it is hard to give a proper description. Stephenson Millwork is throughout the home and a beautiful round pool in the backyard just to mention a few. The brick drive invites you to enter the home into the large foyer with marble floors. The large library has built-in shelves floor to ceiling and fireplace with gas logs and close by is the spacious formal dining room. You step down into the large formal living room with a fireplace and is surrounded by French doors leading to the back patio. The home also has a sitting room with wine bar, subzero fridge and fireplace. The master suite has a large bay window, sitting area, nearby sunroom and includes a full bath with sunken tub, walk in shower, double Sheryl Wagner sinks with Moen faucets and lots of closet/storage space. There is another bedroom and full bath that has walk in shower and Sheryl Wagner sink and faucets. The kitchen has Corian counter tops, Wolf range, 2 ovens, subzero fridge and built in desk. Close by is a breakfast room, 1/2 bath, large walk-in pantry, and laundry room with plenty of storage, sink and door leading to the carport that has a new awning. If you love entertaining, don't miss this bricked in backyard with slate/stone patio, water fountains and stone bridge passing over the ponds leading to the saltwater pool, gazebo with slate floors that includes a kitchen with granite counters and full bathroom. Behind the gazebo is a storage area for the pool and yard supplies. There is an extra well for the pool and irrigation. The storage shed is perfect for holding your yard tools. Make your appointment today to see this gem.
Zillow last checked: 8 hours ago
Listing updated: January 31, 2025 at 10:41am
Listed by:
NATHAN PERRY 252-560-2726,
Nathan Perry Realty LLC
Bought with:
NATHAN PERRY, 282607
Nathan Perry Realty LLC
Source: Hive MLS,MLS#: 100466795 Originating MLS: Coastal Plains Association of Realtors
Originating MLS: Coastal Plains Association of Realtors
Facts & features
Interior
Bedrooms & bathrooms
- Bedrooms: 2
- Bathrooms: 3
- Full bathrooms: 2
- 1/2 bathrooms: 1
Primary bedroom
- Level: Primary Living Area
Dining room
- Features: Formal
Heating
- Heat Pump, Electric
Cooling
- Central Air, Heat Pump
Appliances
- Included: Vented Exhaust Fan, Mini Refrigerator, Gas Cooktop, Washer, Self Cleaning Oven, Refrigerator, Dryer, Dishwasher, Wall Oven
- Laundry: Dryer Hookup, Washer Hookup, Laundry Room
Features
- Master Downstairs, Walk-in Closet(s), Entrance Foyer, Mud Room, Bookcases, Pantry, Walk-in Shower, Wet Bar, Blinds/Shades, Gas Log, Walk-In Closet(s)
- Flooring: Tile, Wood
- Basement: None
- Attic: Pull Down Stairs
- Has fireplace: Yes
- Fireplace features: Gas Log
Interior area
- Total structure area: 3,701
- Total interior livable area: 3,701 sqft
Property
Parking
- Total spaces: 1
- Parking features: On Site
- Carport spaces: 1
Features
- Levels: One
- Stories: 1
- Patio & porch: Patio, Porch
- Fencing: Back Yard,Brick
Lot
- Size: 0.45 Acres
- Dimensions: +- 103' x 198' x 99' x 195'
Details
- Additional structures: Fountain, Pool House, Storage
- Parcel number: 452505071504
- Zoning: RA8
- Special conditions: Standard
Construction
Type & style
- Home type: SingleFamily
- Property subtype: Single Family Residence
Materials
- Brick
- Foundation: Crawl Space
- Roof: Flat,Slate
Condition
- New construction: No
- Year built: 1951
Utilities & green energy
- Sewer: Public Sewer
- Water: Public
- Utilities for property: Natural Gas Connected, Sewer Available, Water Available
Community & neighborhood
Security
- Security features: Security System
Location
- Region: Kinston
- Subdivision: Other
Other
Other facts
- Listing agreement: Exclusive Right To Sell
- Listing terms: Cash,Conventional,FHA,VA Loan
Price history
| Date | Event | Price |
|---|---|---|
| 1/31/2025 | Sold | $450,000-9.6%$122/sqft |
Source: | ||
| 10/10/2024 | Pending sale | $498,000$135/sqft |
Source: | ||
| 9/18/2024 | Listed for sale | $498,000+71.7%$135/sqft |
Source: | ||
| 2/5/2009 | Sold | $290,000$78/sqft |
Source: Public Record Report a problem | ||
Public tax history
| Year | Property taxes | Tax assessment |
|---|---|---|
| 2024 | $4,060 | $251,364 |
| 2023 | $4,060 | $251,364 |
| 2022 | $4,060 | $251,364 |
Find assessor info on the county website
Neighborhood: 28501
Nearby schools
GreatSchools rating
- 7/10Northwest ElementaryGrades: K-5Distance: 0.7 mi
- 5/10Rochelle MiddleGrades: 6-8Distance: 2 mi
- 3/10Kinston HighGrades: 9-12Distance: 1.8 mi
Schools provided by the listing agent
- Elementary: Lenoir County Schools
- Middle: Lenoir County Schools
- High: Lenoir County Schools
Source: Hive MLS. This data may not be complete. We recommend contacting the local school district to confirm school assignments for this home.

Get pre-qualified for a loan
At Zillow Home Loans, we can pre-qualify you in as little as 5 minutes with no impact to your credit score.An equal housing lender. NMLS #10287.
Sell for more on Zillow
Get a free Zillow Showcase℠ listing and you could sell for .
$447,700
2% more+ $8,954
With Zillow Showcase(estimated)
$456,654