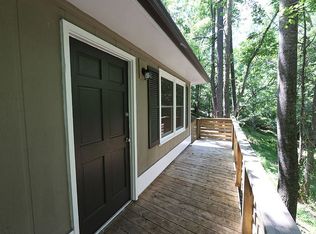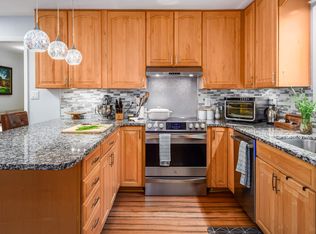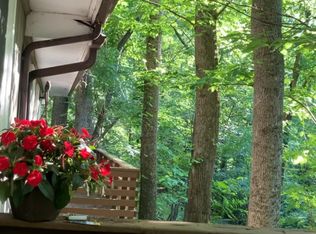Sold for $510,000
$510,000
1005 Wave Rd, Chapel Hill, NC 27517
3beds
2,302sqft
Single Family Residence, Residential
Built in 1972
0.47 Acres Lot
$565,700 Zestimate®
$222/sqft
$2,689 Estimated rent
Home value
$565,700
$537,000 - $600,000
$2,689/mo
Zestimate® history
Loading...
Owner options
Explore your selling options
What's special
Perched among the trees, on a serene, private street, sits the perfect home for every season. This remarkable treehouse near the Obie Creek offers panoramic nature views from the beautifully appointed 300 square-foot sunroom with vaulted ceilings and the family room with several generously-sized windows. Light dances through the many skylights and solar tubes, glistening on the maple wood cabinets custom-designed by the owner, a master cabinetmaker. Avid gardeners will excitedly flex their green thumbs on the hills and walkways, where over 60 splendorous white, pink and red Azaleas and Rhododendrons bloom during the spring and early summer. The finished walk-out basement offers 784 square feet of opportunities for various hobbies and lifestyles, including a home office, recreational room, storage or workshop. Wave Road is superbly located! This property is across from gorgeous Southern Village, offering restaurants, markets, stores and community events; 10 minutes from downtown Carrboro-Chapel Hill; and 25 minutes from Research Triangle Park and RDU International. Enjoy Chapel Hill Schools & Orange County taxes!
Zillow last checked: 8 hours ago
Listing updated: February 17, 2025 at 06:16pm
Listed by:
Aileen Stapleton 919-360-6423,
Hodge&KittrellSothebysIntlRlty,
Giselle Feiger 323-635-4759,
Hodge&KittrellSothebysIntlRlty
Bought with:
Ryan Cassidy, 274249
Mallard Realty Group
Source: Doorify MLS,MLS#: 2501892
Facts & features
Interior
Bedrooms & bathrooms
- Bedrooms: 3
- Bathrooms: 3
- Full bathrooms: 2
- 1/2 bathrooms: 1
Heating
- Electric, Forced Air, Heat Pump
Cooling
- Central Air, Heat Pump
Appliances
- Included: Dryer, Electric Range, Microwave, Refrigerator, Washer
- Laundry: Laundry Room
Features
- Bathtub Only, Bathtub/Shower Combination, Cathedral Ceiling(s), Eat-in Kitchen, Entrance Foyer, Radon Mitigation, Storage, Vaulted Ceiling(s), Walk-In Closet(s), Other
- Flooring: Carpet, Concrete, Laminate, Tile, Wood
- Windows: Blinds, Insulated Windows, Skylight(s)
- Basement: Finished, Workshop
- Has fireplace: No
Interior area
- Total structure area: 2,302
- Total interior livable area: 2,302 sqft
- Finished area above ground: 1,552
- Finished area below ground: 750
Property
Parking
- Total spaces: 1
- Parking features: Driveway, Garage, Garage Faces Rear, Gravel
- Garage spaces: 1
Features
- Levels: Two
- Stories: 2
- Patio & porch: Covered, Deck, Patio, Porch, Screened
- Exterior features: Rain Gutters
- Has view: Yes
Lot
- Size: 0.47 Acres
- Dimensions: 105 x 195 x 105 x 200
- Features: Garden, Hardwood Trees, Landscaped, Partially Cleared
Details
- Parcel number: 9787007880
Construction
Type & style
- Home type: SingleFamily
- Architectural style: Deck House
- Property subtype: Single Family Residence, Residential
Materials
- Vinyl Siding
Condition
- New construction: No
- Year built: 1972
Utilities & green energy
- Sewer: Septic Tank
- Water: Well
Green energy
- Indoor air quality: Contaminant Control
Community & neighborhood
Location
- Region: Chapel Hill
- Subdivision: Rolling Hills
HOA & financial
HOA
- Has HOA: No
- Amenities included: Trail(s)
Other
Other facts
- Road surface type: Unimproved
Price history
| Date | Event | Price |
|---|---|---|
| 4/28/2023 | Sold | $510,000+13.8%$222/sqft |
Source: | ||
| 4/1/2023 | Pending sale | $448,000$195/sqft |
Source: | ||
| 3/29/2023 | Listed for sale | $448,000-6.3%$195/sqft |
Source: | ||
| 12/15/2022 | Listing removed | -- |
Source: | ||
| 11/23/2022 | Pending sale | $478,000$208/sqft |
Source: | ||
Public tax history
| Year | Property taxes | Tax assessment |
|---|---|---|
| 2025 | $4,704 +30.6% | $514,100 +76.5% |
| 2024 | $3,601 +2.2% | $291,300 |
| 2023 | $3,525 +2.5% | $291,300 |
Find assessor info on the county website
Neighborhood: 27517
Nearby schools
GreatSchools rating
- 6/10Mary Scroggs Elementary SchoolGrades: PK-5Distance: 0.7 mi
- 5/10Grey Culbreth Middle SchoolGrades: 6-8Distance: 1.5 mi
- 7/10Carrboro High SchoolGrades: 9-12Distance: 2 mi
Schools provided by the listing agent
- Elementary: CH/Carrboro - Mary Scroggs
- Middle: CH/Carrboro - Grey Culbreth
- High: CH/Carrboro - Carrboro
Source: Doorify MLS. This data may not be complete. We recommend contacting the local school district to confirm school assignments for this home.
Get a cash offer in 3 minutes
Find out how much your home could sell for in as little as 3 minutes with a no-obligation cash offer.
Estimated market value$565,700
Get a cash offer in 3 minutes
Find out how much your home could sell for in as little as 3 minutes with a no-obligation cash offer.
Estimated market value
$565,700


