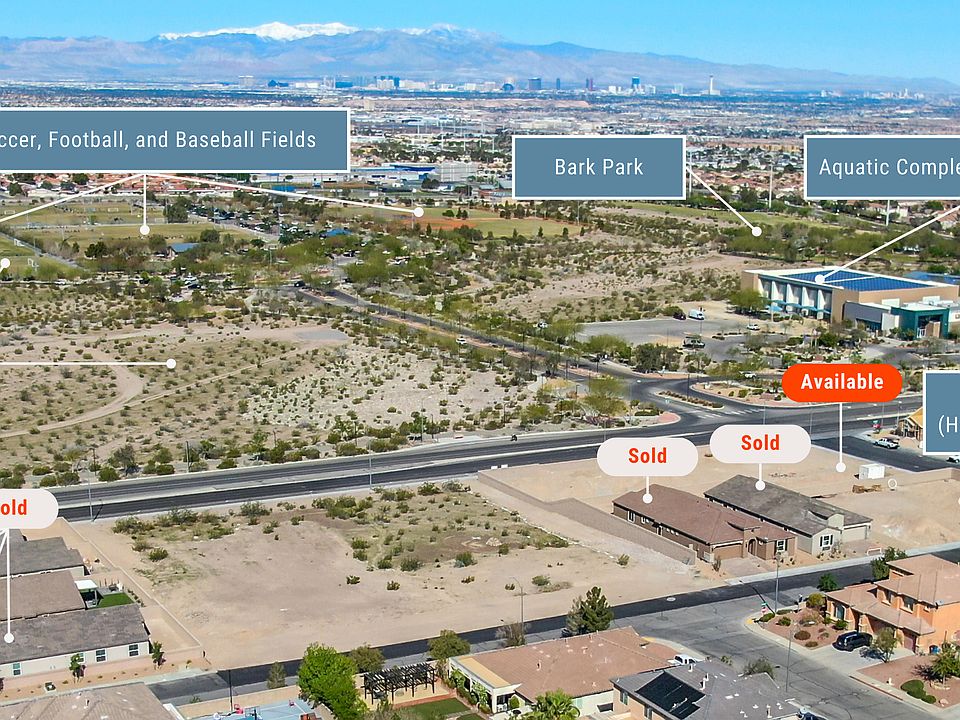Ask how we can help you to reduce your mortgage payments! Park Vistas is nestled in the Foothills of Henderson near the base of River Mountain. Heritage Park, the Henderson Aquatic Center, and the Senior Facility are directly across the street! Just minutes to Water Street District, with restaurants, local breweries, and boutique storefronts. Single story home offering 2845sf, 4 bedrooms with walk-in closets and LED fluorescents, 2.5 bathrooms, den/play/flex room, 32" doors and a covered patio, with a large backyard. Home includes RV parking and a 10' iron gate. Kitchen includes soft-close doors and drawers throughout with additional cabinets in the kitchen & laundry room, stainless appliances, walk-in pantry with secret entry and secondary refrigerator location, extra-large island, and 42” upper cabinets. Primary bedroom has two walk-in closets and a coat and linen closet. Nine-foot ceilings and 5 ¼” baseboards throughout.
Active
$650,000
1005 Warsaw Ave, Henderson, NV 89015
4beds
2,845sqft
Single Family Residence
Built in 2024
7,788 sqft lot
$648,500 Zestimate®
$228/sqft
$195/mo HOA
- 88 days
- on Zillow |
- 882 |
- 38 |
Zillow last checked: 7 hours ago
Listing updated: May 31, 2025 at 02:00pm
Listed by:
Brian Krueger BS.0019256 (702)234-4373,
Coldwell Banker Premier
Source: GLVAR,MLS#: 2665210 Originating MLS: Greater Las Vegas Association of Realtors Inc
Originating MLS: Greater Las Vegas Association of Realtors Inc
Travel times
Schedule tour
Select a date
Facts & features
Interior
Bedrooms & bathrooms
- Bedrooms: 4
- Bathrooms: 3
- Full bathrooms: 2
- 1/2 bathrooms: 1
Primary bedroom
- Description: Walk-In Closet(s)
- Dimensions: 19x14
Bedroom 2
- Description: Walk-In Closet(s)
- Dimensions: 12x11
Bedroom 3
- Description: Walk-In Closet(s)
- Dimensions: 12x11
Bedroom 4
- Description: Walk-In Closet(s)
- Dimensions: 12x11
Den
- Description: Double Doors
- Dimensions: 10x10
Dining room
- Description: None
- Dimensions: 11x15
Great room
- Description: None
- Dimensions: 20x25
Kitchen
- Description: Granite Countertops,Island,Stainless Steel Appliances,Tile Flooring,Walk-in Pantry
- Dimensions: 15x15
Heating
- Central, Gas, High Efficiency
Cooling
- Central Air, Electric, High Efficiency
Appliances
- Included: Disposal, Gas Range, Microwave
- Laundry: Gas Dryer Hookup, Laundry Room
Features
- Bedroom on Main Level, Primary Downstairs, None, Programmable Thermostat
- Flooring: Carpet, Tile
- Windows: Low-Emissivity Windows
- Has fireplace: No
Interior area
- Total structure area: 2,845
- Total interior livable area: 2,845 sqft
Video & virtual tour
Property
Parking
- Total spaces: 3
- Parking features: Attached, Exterior Access Door, Garage, Garage Door Opener, Inside Entrance, Private, RV Hook-Ups, RV Gated, RV Access/Parking
- Attached garage spaces: 3
Features
- Stories: 1
- Patio & porch: Covered, Patio
- Exterior features: Barbecue, Patio, Sprinkler/Irrigation
- Fencing: Block,Back Yard
- Has view: Yes
- View description: City, Mountain(s)
Lot
- Size: 7,788 sqft
- Features: Drip Irrigation/Bubblers, Desert Landscaping, Landscaped, < 1/4 Acre
Details
- Parcel number: 17916815007
- Zoning description: Single Family
- Horse amenities: None
Construction
Type & style
- Home type: SingleFamily
- Architectural style: One Story
- Property subtype: Single Family Residence
Materials
- Roof: Tile
Condition
- New Construction
- New construction: Yes
- Year built: 2024
Details
- Builder model: 2845
- Builder name: Paragon
Utilities & green energy
- Electric: Photovoltaics None
- Sewer: Public Sewer
- Water: Public
- Utilities for property: Cable Available, Underground Utilities
Green energy
- Energy efficient items: Windows, HVAC
Community & HOA
Community
- Subdivision: Park Vistas
HOA
- Has HOA: Yes
- Services included: Association Management, Maintenance Grounds, Reserve Fund
- HOA fee: $195 monthly
- HOA name: Park Vistas HOA
- HOA phone: 702-988-0321
Location
- Region: Henderson
Financial & listing details
- Price per square foot: $228/sqft
- Annual tax amount: $702
- Date on market: 3/15/2025
- Listing agreement: Exclusive Right To Sell
- Listing terms: Cash,Conventional,VA Loan
About the community
Park Vistas by Paragon Life Builders is an all-single-story community in the heart of Henderson, Nevada conveniently located across from Heritage Park, the City of Henderson Aquatic Complex, and Senior Center. Each home design includes 9' ceilings, granite countertops, stainless steel appliances, and undermount sinks. Residences range from 2,575 to 2,845 square feet featuring 3-4 bedrooms, 2.5 baths, and 3-car tandem garages. Some homesites feature room for RV parking. Park Vistas is only five minutes to downtown Henderson, and only 25 minutes to Harry Reid International Airport and the Las Vegas Strip where residents enjoy world-class entertainment, dining, shopping, and more. This area is surrounded by hiking and bicycle-friendly roads and trails. DRE# 143244
Source: Paragon Life Builders

