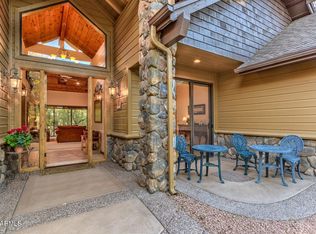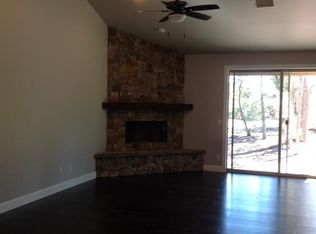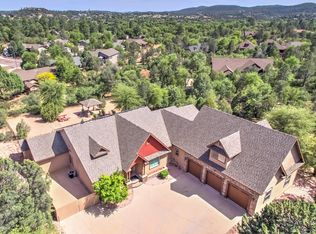Closed
$985,000
1005 W Rock Spring Cir, Payson, AZ 85541
3beds
2,469sqft
Single Family Residence
Built in 2001
1.08 Acres Lot
$1,005,300 Zestimate®
$399/sqft
$3,098 Estimated rent
Home value
$1,005,300
$875,000 - $1.16M
$3,098/mo
Zestimate® history
Loading...
Owner options
Explore your selling options
What's special
Beautiful SRJ custom one level home on beautifully treed 1.08 acres. This rustic-luxury mountain homes features fine craftsmanship in the tongue-n-groove vaulted ceilings, flagstone fireplace, Knotty Alder cabinetry, wood doors and trim, granite countertops, breakfast bar, Dacor gas cook top, double ovens. The master suite features an impressive wall of windows and the en-suite bathroom has double sinks, jetted tub, glass block shower and walk in closet. Private back patio is perfect for entertaining. Three car garage with lots of storage. Furnishings has been removed.
Zillow last checked: 8 hours ago
Listing updated: June 05, 2025 at 05:57am
Listed by:
Loretta A. Coleman 928-978-5295,
COLDWELL BANKER BISHOP REALTY - PAYSON
Source: CAAR,MLS#: 91855
Facts & features
Interior
Bedrooms & bathrooms
- Bedrooms: 3
- Bathrooms: 3
- Full bathrooms: 1
- 3/4 bathrooms: 1
- 1/2 bathrooms: 1
Heating
- Forced Air, Propane
Cooling
- Central Air, Ceiling Fan(s)
Appliances
- Included: Dryer, Washer
- Laundry: Laundry Room
Features
- Breakfast Bar, Kitchen-Dining Combo, Vaulted Ceiling(s), Pantry, Master Main Floor, Wired for Sound
- Flooring: Carpet, Tile, Wood, Concrete
- Windows: Double Pane Windows, Skylight(s)
- Has basement: No
- Has fireplace: Yes
- Fireplace features: Living Room, Gas
Interior area
- Total structure area: 2,469
- Total interior livable area: 2,469 sqft
Property
Parking
- Total spaces: 3
- Parking features: Garage Door Opener, Attached
- Attached garage spaces: 3
Features
- Levels: One
- Stories: 1
- Patio & porch: Covered Patio
- Fencing: None
Lot
- Size: 1.08 Acres
- Dimensions: 85 x 375 x 18 x 205 x 291
- Features: Cul-De-Sac, Many Trees, Tall Pines on Lot
Details
- Parcel number: 30239112
- Zoning: R1-44
Construction
Type & style
- Home type: SingleFamily
- Architectural style: Single Level,Ranch
- Property subtype: Single Family Residence
Materials
- Stone, Wood Frame, Wood Siding
- Roof: Asphalt
Condition
- Year built: 2001
Community & neighborhood
Security
- Security features: Smoke Detector(s)
Community
- Community features: Rental Restrictions
Location
- Region: Payson
- Subdivision: Rim Ranch
HOA & financial
HOA
- Has HOA: Yes
- HOA fee: $900 annually
- Amenities included: Gated
Other
Other facts
- Listing terms: Cash,Conventional,VA Loan
- Road surface type: Asphalt
Price history
| Date | Event | Price |
|---|---|---|
| 6/4/2025 | Sold | $985,000-9.2%$399/sqft |
Source: | ||
| 4/25/2025 | Pending sale | $1,085,000$439/sqft |
Source: | ||
| 4/9/2025 | Price change | $1,085,000-0.9%$439/sqft |
Source: | ||
| 3/18/2025 | Listed for sale | $1,095,000$443/sqft |
Source: | ||
Public tax history
Tax history is unavailable.
Neighborhood: 85541
Nearby schools
GreatSchools rating
- 5/10Julia Randall Elementary SchoolGrades: PK,2-5Distance: 1.1 mi
- NAPayson Center for Success - OnlineGrades: 7-12Distance: 1.1 mi
- 2/10Payson High SchoolGrades: 9-12Distance: 1.1 mi

Get pre-qualified for a loan
At Zillow Home Loans, we can pre-qualify you in as little as 5 minutes with no impact to your credit score.An equal housing lender. NMLS #10287.


