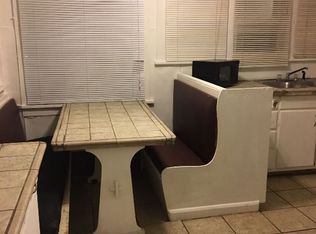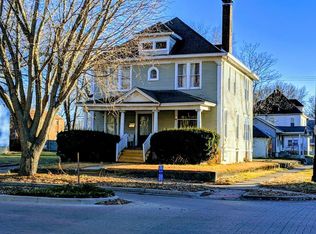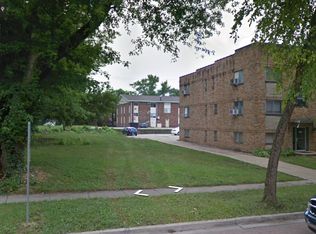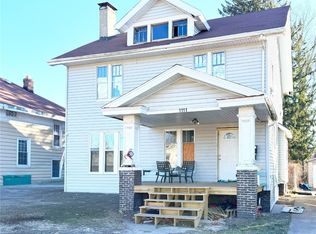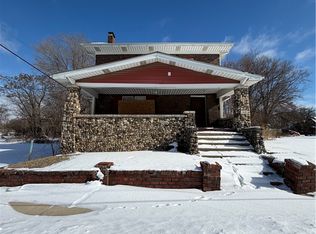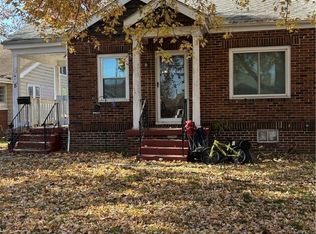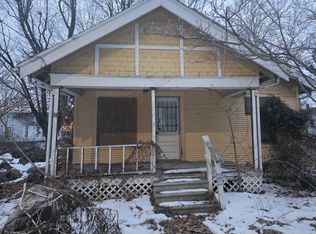Bring this spacious 2,592 sq ft Victorian back to life! Many major updates are already done — including HVAC, water heater, roof, siding, and some windows — leaving the fun part of finishing and customizing to your style. With its tall ceilings, original trim, and classic layout, this property is ideal for an investor, flipper, or DIY buyer ready to add sweat equity. Tons of potential with modern mechanicals already in place!
Pending
Price cut: $2K (1/8)
$53,000
1005 W Main St, Decatur, IL 62522
5beds
2,592sqft
Est.:
Single Family Residence
Built in 1900
9,147.6 Square Feet Lot
$-- Zestimate®
$20/sqft
$-- HOA
What's special
Tall ceilingsOriginal trimClassic layout
- 127 days |
- 1,559 |
- 88 |
Zillow last checked: 8 hours ago
Listing updated: February 09, 2026 at 08:09am
Listed by:
Aaron Warner 217-422-3335,
Main Place Real Estate
Source: CIBR,MLS#: 6255551 Originating MLS: Central Illinois Board Of REALTORS
Originating MLS: Central Illinois Board Of REALTORS
Facts & features
Interior
Bedrooms & bathrooms
- Bedrooms: 5
- Bathrooms: 2
- Full bathrooms: 2
Bedroom
- Description: Flooring: Hardwood
- Level: Second
- Dimensions: 10 x 10
Bedroom
- Description: Flooring: Hardwood
- Level: First
- Dimensions: 10 x 10
Bedroom
- Description: Flooring: Hardwood
- Level: Second
- Dimensions: 10 x 10
Bedroom
- Description: Flooring: Hardwood
- Level: Second
- Dimensions: 10 x 10
Dining room
- Description: Flooring: Hardwood
- Level: Main
- Dimensions: 15 x 15
Other
- Level: Main
Other
- Level: Second
Great room
- Level: Third
- Dimensions: 25 x 20
Kitchen
- Description: Flooring: Laminate
- Level: Main
- Dimensions: 10 x 10
Living room
- Description: Flooring: Hardwood
- Level: Main
- Dimensions: 15 x 15
Heating
- Forced Air, Gas
Cooling
- Window Unit(s)
Appliances
- Included: Electric Water Heater, Refrigerator
Features
- Attic
- Windows: Replacement Windows
- Basement: Unfinished,Full
- Has fireplace: No
Interior area
- Total structure area: 2,592
- Total interior livable area: 2,592 sqft
- Finished area above ground: 2,592
- Finished area below ground: 0
Property
Features
- Levels: Two and One Half
- Patio & porch: Front Porch, Open
Lot
- Size: 9,147.6 Square Feet
Details
- Parcel number: 041215158018
- Zoning: RES
- Special conditions: None
Construction
Type & style
- Home type: SingleFamily
- Architectural style: Victorian
- Property subtype: Single Family Residence
Materials
- Vinyl Siding
- Foundation: Basement
- Roof: Asphalt
Condition
- Year built: 1900
Utilities & green energy
- Sewer: Public Sewer
- Water: Public
Community & HOA
Community
- Subdivision: S Evans 2nd Sub
Location
- Region: Decatur
Financial & listing details
- Price per square foot: $20/sqft
- Tax assessed value: $25,221
- Annual tax amount: $2,442
- Date on market: 10/8/2025
- Cumulative days on market: 61 days
- Road surface type: Concrete
Estimated market value
Not available
Estimated sales range
Not available
Not available
Price history
Price history
| Date | Event | Price |
|---|---|---|
| 2/9/2026 | Pending sale | $53,000$20/sqft |
Source: | ||
| 1/8/2026 | Price change | $53,000-3.6%$20/sqft |
Source: | ||
| 1/5/2026 | Listed for sale | $55,000$21/sqft |
Source: | ||
| 11/17/2025 | Pending sale | $55,000$21/sqft |
Source: | ||
| 10/30/2025 | Contingent | $55,000$21/sqft |
Source: | ||
Public tax history
Public tax history
| Year | Property taxes | Tax assessment |
|---|---|---|
| 2024 | $2,442 +0.8% | $25,221 +3.7% |
| 2023 | $2,421 +2.5% | $24,329 +5.3% |
| 2022 | $2,363 +6.4% | $23,107 +7.1% |
Find assessor info on the county website
BuyAbility℠ payment
Est. payment
$321/mo
Principal & interest
$206
Property taxes
$96
Home insurance
$19
Climate risks
Neighborhood: 62522
Nearby schools
GreatSchools rating
- 2/10Dennis Lab SchoolGrades: PK-8Distance: 0.6 mi
- 2/10Macarthur High SchoolGrades: 9-12Distance: 1 mi
- 2/10Eisenhower High SchoolGrades: 9-12Distance: 2 mi
Schools provided by the listing agent
- District: Decatur Dist 61
Source: CIBR. This data may not be complete. We recommend contacting the local school district to confirm school assignments for this home.
- Loading
