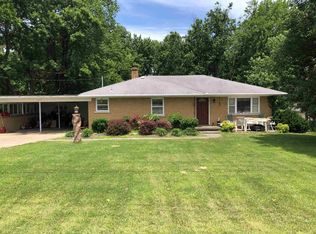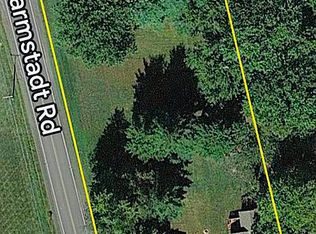Closed
$340,000
1005 W Inglefield Rd, Evansville, IN 47725
3beds
1,856sqft
Single Family Residence
Built in 1978
3.47 Acres Lot
$368,000 Zestimate®
$--/sqft
$1,882 Estimated rent
Home value
$368,000
$346,000 - $394,000
$1,882/mo
Zestimate® history
Loading...
Owner options
Explore your selling options
What's special
Great Northside location on this 3 bed 2 bath brick home on nearly 3 1/2 acres with huge Barn/garage. The house features open kitchen and family room with beautiful brick fireplace. Master bedroom and bath. Plus 2 additional bedrooms . Take a relaxing break on the great sun porch ! The home also features a tacked 2 car garage concrete drive and additional carport parking built by Graber post. Backyard boasts a huge barn. Plenty of Room to keep all your horsepower in this large barn . Features include a car lift . A water pump and a loft . 3 .47acre Lot is big enough to grow that big garden this year ! Don’t miss this great opportunity! Get your appt to see!
Zillow last checked: 8 hours ago
Listing updated: May 01, 2024 at 01:29pm
Listed by:
Lisa R Rueger Office:812-467-0227,
SOHN & ASSOCIATES, LTD.
Bought with:
Amy B Bender, RB14047183
FOLZ REALTORS
Source: IRMLS,MLS#: 202406817
Facts & features
Interior
Bedrooms & bathrooms
- Bedrooms: 3
- Bathrooms: 2
- Full bathrooms: 2
- Main level bedrooms: 3
Bedroom 1
- Level: Main
Bedroom 2
- Level: Main
Family room
- Area: 504
- Dimensions: 28 x 18
Kitchen
- Area: 252
- Dimensions: 18 x 14
Heating
- Natural Gas
Cooling
- Central Air
Features
- Basement: Crawl Space
- Number of fireplaces: 1
- Fireplace features: Living Room
Interior area
- Total structure area: 1,856
- Total interior livable area: 1,856 sqft
- Finished area above ground: 1,856
- Finished area below ground: 0
Property
Parking
- Total spaces: 2
- Parking features: Attached
- Attached garage spaces: 2
Features
- Levels: One
- Stories: 1
Lot
- Size: 3.47 Acres
- Dimensions: 450x340
- Features: Level
Details
- Additional structures: Pole/Post Building, Barn
- Parcel number: 820406009062.037030
Construction
Type & style
- Home type: SingleFamily
- Property subtype: Single Family Residence
Materials
- Brick
Condition
- New construction: No
- Year built: 1978
Utilities & green energy
- Sewer: Septic Tank
- Water: Well
Community & neighborhood
Location
- Region: Evansville
- Subdivision: None
Price history
| Date | Event | Price |
|---|---|---|
| 4/29/2024 | Sold | $340,000-5.5% |
Source: | ||
| 3/25/2024 | Pending sale | $359,900 |
Source: | ||
| 3/19/2024 | Price change | $359,900-4% |
Source: | ||
| 3/4/2024 | Listed for sale | $375,000 |
Source: | ||
Public tax history
| Year | Property taxes | Tax assessment |
|---|---|---|
| 2024 | $2,525 -7.6% | $187,400 -2.8% |
| 2023 | $2,732 +5.3% | $192,700 -1% |
| 2022 | $2,595 +3.3% | $194,700 +6.9% |
Find assessor info on the county website
Neighborhood: 47725
Nearby schools
GreatSchools rating
- 7/10Scott Elementary SchoolGrades: PK-6Distance: 2.1 mi
- 8/10North Junior High SchoolGrades: 7-8Distance: 1.3 mi
- 9/10North High SchoolGrades: 9-12Distance: 1.3 mi
Schools provided by the listing agent
- Elementary: Scott
- Middle: Thompkins
- High: Central
- District: Evansville-Vanderburgh School Corp.
Source: IRMLS. This data may not be complete. We recommend contacting the local school district to confirm school assignments for this home.
Get pre-qualified for a loan
At Zillow Home Loans, we can pre-qualify you in as little as 5 minutes with no impact to your credit score.An equal housing lender. NMLS #10287.
Sell for more on Zillow
Get a Zillow Showcase℠ listing at no additional cost and you could sell for .
$368,000
2% more+$7,360
With Zillow Showcase(estimated)$375,360

