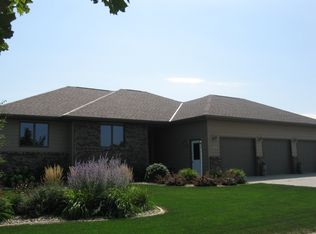Sold for $375,000 on 06/05/25
$375,000
1005 W Hurst Ave, Mitchell, SD 57301
3beds
1,726sqft
Single Family Residence
Built in 2000
0.5 Acres Lot
$377,700 Zestimate®
$217/sqft
$1,909 Estimated rent
Home value
$377,700
Estimated sales range
Not available
$1,909/mo
Zestimate® history
Loading...
Owner options
Explore your selling options
What's special
Beautiful (2nd) owner home, 3 Bedr, 2.5 Bath Ranch features a heated 3 car garage, Cherrywood Cabinets & woodwork, some Crown Molding & Tray Ceiling, Gas Fireplace in Liv rm & a main floor utility rm w/cabinetry. Primary Bedr has a Walk-in closet + smaller closet & full bath. Large/open unfinished block basement, stubbed in plumbing, egress window w/great potential for more finish. Utility shed.. and a garden space on the West side of the Shed that has a roll-up type door. There are 2 walk-in & walk-out exterior doors in the garage. Smaller deck off the East side side of the home w/a walk-out single door & a kennel/dog run. Mature trees and landscape. Water Heater new in 2-2025. Utility shed has vinyl siding.
Granite counters in the Kitchen, Cherrywood Cabinetry, pull-outs, and a double trash pull out too. Pantry closet in the kitchen. The appliances stay, as well as the TV above the fireplace. Seller will pay for a 14 Month Base Plan Home Warranty for the Buyer w/an accepted contract, at Closing date. The Company name is Home Warranty of the Midwest, Inc.
Per Sellers direction: Any Offers will be reviewed by 1:00 PM Wednesday 5-7-2025, Agents, please send your offer to me prior to that timeline, so they can be reviewed. Listing agent will notify each agent prior to 2:15 PM on their Offer, on Wednesday 5-7-25.
FYI-it appears that the small crack in NW Bedroom is a cobweb, on out of the window sill.
Zillow last checked: 8 hours ago
Listing updated: June 05, 2025 at 08:45am
Listed by:
CINDY L HOCKETT-Sommervold 605-770-3164,
The Experience Real Estate, Inc
Bought with:
CINDY L HOCKETT-Sommervold, 11203
The Experience Real Estate, Inc
Source: Mitchell BOR,MLS#: 25-169
Facts & features
Interior
Bedrooms & bathrooms
- Bedrooms: 3
- Bathrooms: 3
- Full bathrooms: 2
- 1/2 bathrooms: 1
Bedroom 1
- Description: Primary Bedroom En-Suite
- Area: 196.08
- Dimensions: 12.9 x 15.2
Bedroom 2
- Area: 118.17
- Dimensions: 11.7 x 10.1
Bedroom 3
- Area: 105.04
- Dimensions: 10.1 x 10.4
Bathroom 1
- Description: 1/2 Bath-off Utility room
Bathroom 2
- Description: Full Bath w/Double Sinks & Separate shower unit
Bathroom 3
- Description: Full Bath w/Linen Closet
Dining room
- Description: Deep Tray Ceiling
- Area: 170.1
- Dimensions: 12.6 x 13.5
Kitchen
- Description: Irreg. All Appliances stay. Granite Counters
- Area: 247.86
- Dimensions: 10.2 x 24.3
Living room
- Description: Crown Molding
- Area: 323.4
- Dimensions: 19.6 x 16.5
Other
- Description: Foyer
- Area: 29.52
- Dimensions: 7.2 x 4.1
Other
- Description: Primary Bedr Closet + another closet
- Area: 59.52
- Dimensions: 9.3 x 6.4
Other
- Description: 3 Car Garage 1040 Sq.Ft
Utility room
- Description: W/Cabinetry
- Area: 90.9
- Dimensions: 10.1 x 9
Heating
- Natural Gas, Hot Air, Fireplace(s)
Cooling
- Central Air
Appliances
- Included: Dishwasher, Disposal, Dryer, Hood/Fan, Microwave, Range/Oven, Refrigerator, Washer
Features
- Drywall, Ceiling Fan(s)
- Flooring: Carpet
- Basement: Full
- Has fireplace: Yes
Interior area
- Total structure area: 3,452
- Total interior livable area: 1,726 sqft
- Finished area above ground: 1,726
- Finished area below ground: 0
Property
Parking
- Total spaces: 3
- Parking features: Garage
- Garage spaces: 3
- Details: Garage: Triple
Features
- Patio & porch: Deck: Yes
Lot
- Size: 0.50 Acres
- Dimensions: 21,808.20
Details
- Parcel number: 015157000160000041
Construction
Type & style
- Home type: SingleFamily
- Architectural style: Ranch
- Property subtype: Single Family Residence
Materials
- Hardboard, Frame
- Foundation: Block, Standard Basement (In-Ground)
- Roof: Asphalt
Condition
- Year built: 2000
Utilities & green energy
- Electric: 200 Amp Service
- Sewer: Public Sewer
- Water: Public
Community & neighborhood
Location
- Region: Mitchell
Price history
| Date | Event | Price |
|---|---|---|
| 6/5/2025 | Sold | $375,000-1.1%$217/sqft |
Source: | ||
| 4/28/2025 | Listed for sale | $379,000+104.9%$220/sqft |
Source: | ||
| 2/26/2001 | Sold | $185,000$107/sqft |
Source: Agent Provided | ||
Public tax history
| Year | Property taxes | Tax assessment |
|---|---|---|
| 2024 | $5,094 +13.9% | $365,889 +11.7% |
| 2023 | $4,474 +14.9% | $327,550 +12.8% |
| 2022 | $3,893 +2.6% | $290,395 +15.1% |
Find assessor info on the county website
Neighborhood: 57301
Nearby schools
GreatSchools rating
- 6/10L B Williams Elementary - 03Grades: K-5Distance: 0.4 mi
- NAAbbott House Elementary - 06Grades: K-8Distance: 0.6 mi
- NAAbbott House High School - 07Grades: 9-12Distance: 0.6 mi

Get pre-qualified for a loan
At Zillow Home Loans, we can pre-qualify you in as little as 5 minutes with no impact to your credit score.An equal housing lender. NMLS #10287.
