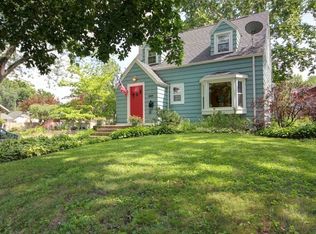Closed
$290,000
1005 W Daniel St, Champaign, IL 61821
3beds
1,692sqft
Single Family Residence
Built in 1934
6,600 Square Feet Lot
$310,200 Zestimate®
$171/sqft
$1,812 Estimated rent
Home value
$310,200
Estimated sales range
Not available
$1,812/mo
Zestimate® history
Loading...
Owner options
Explore your selling options
What's special
Welcome to 1005 W Daniel Street, a beautifully renovated home in the desirable Clark Park area! This charming three-bedroom, two-bathroom residence greets you with gorgeous hardwood floors, elegant glass door knobs, and charming archways that set the tone for this character-filled home. The property boasts a recent full interior paint refresh, new fixtures, and new windows throughout, ensuring ample natural light. The brand-new kitchen features a stainless steel appliance package, all new upper and lower cabinets with quartz countertops, perfect for modern living. The bathrooms are also completely renovated, offering a fresh, contemporary feel. Added can lighting also adds to the list of updates. The sunroom is an amazing space with lots of windows fresh with new paint and flooring. The basement offers a great space for future expansion or storage and laundry. Located in a prime spot close to parks, schools, coffee shops, grocery stores, and more, this home is a pleasure to show and promises a fantastic lifestyle in a vibrant neighborhood.
Zillow last checked: 8 hours ago
Listing updated: August 23, 2024 at 02:01am
Listing courtesy of:
Creg McDonald 217-493-8341,
Realty Select One,
Michael Nelson 217-840-9013,
Realty Select One
Bought with:
Cassandra Eversole-Gunter
Heartland Real Estate of Central Illinois, Inc
Source: MRED as distributed by MLS GRID,MLS#: 12075640
Facts & features
Interior
Bedrooms & bathrooms
- Bedrooms: 3
- Bathrooms: 2
- Full bathrooms: 2
Primary bedroom
- Features: Bathroom (Full)
- Level: Second
- Area: 264 Square Feet
- Dimensions: 24X11
Bedroom 2
- Level: Main
- Area: 132 Square Feet
- Dimensions: 12X11
Bedroom 3
- Level: Main
- Area: 110 Square Feet
- Dimensions: 11X10
Dining room
- Level: Main
- Area: 140 Square Feet
- Dimensions: 10X14
Foyer
- Level: Main
- Area: 18 Square Feet
- Dimensions: 6X3
Kitchen
- Features: Kitchen (Custom Cabinetry, SolidSurfaceCounter, Updated Kitchen)
- Level: Main
- Area: 100 Square Feet
- Dimensions: 10X10
Laundry
- Level: Basement
- Area: 90 Square Feet
- Dimensions: 9X10
Living room
- Level: Main
- Area: 234 Square Feet
- Dimensions: 18X13
Sun room
- Level: Main
- Area: 168 Square Feet
- Dimensions: 14X12
Heating
- Natural Gas, Forced Air
Cooling
- Central Air
Appliances
- Included: Range, Microwave, Dishwasher, Refrigerator, Stainless Steel Appliance(s)
Features
- 1st Floor Bedroom, 1st Floor Full Bath
- Flooring: Hardwood, Wood
- Basement: Unfinished,Partial
Interior area
- Total structure area: 2,753
- Total interior livable area: 1,692 sqft
- Finished area below ground: 0
Property
Parking
- Total spaces: 1
- Parking features: Garage Door Opener, On Site, Garage Owned, Detached, Garage
- Garage spaces: 1
- Has uncovered spaces: Yes
Accessibility
- Accessibility features: No Disability Access
Features
- Stories: 1
- Patio & porch: Patio
- Fencing: Fenced
Lot
- Size: 6,600 sqft
- Dimensions: 50X132
Details
- Parcel number: 432014278007
- Special conditions: None
Construction
Type & style
- Home type: SingleFamily
- Property subtype: Single Family Residence
Materials
- Wood Siding
- Roof: Asphalt
Condition
- New construction: No
- Year built: 1934
Utilities & green energy
- Sewer: Public Sewer
- Water: Public
Community & neighborhood
Community
- Community features: Park, Tennis Court(s)
Location
- Region: Champaign
- Subdivision: Chamber Of Commerce
Other
Other facts
- Listing terms: Conventional
- Ownership: Fee Simple
Price history
| Date | Event | Price |
|---|---|---|
| 8/16/2024 | Sold | $290,000-7.9%$171/sqft |
Source: | ||
| 7/22/2024 | Contingent | $314,900$186/sqft |
Source: | ||
| 7/1/2024 | Price change | $314,900-3.1%$186/sqft |
Source: | ||
| 6/13/2024 | Listed for sale | $324,900+6.5%$192/sqft |
Source: | ||
| 9/11/2023 | Listing removed | -- |
Source: Zillow Rentals Report a problem | ||
Public tax history
Tax history is unavailable.
Find assessor info on the county website
Neighborhood: 61821
Nearby schools
GreatSchools rating
- 6/10South Side Elementary SchoolGrades: K-5Distance: 0.3 mi
- 5/10Edison Middle SchoolGrades: 6-8Distance: 0.7 mi
- 6/10Central High SchoolGrades: 9-12Distance: 0.7 mi
Schools provided by the listing agent
- High: Central High School
- District: 4
Source: MRED as distributed by MLS GRID. This data may not be complete. We recommend contacting the local school district to confirm school assignments for this home.

Get pre-qualified for a loan
At Zillow Home Loans, we can pre-qualify you in as little as 5 minutes with no impact to your credit score.An equal housing lender. NMLS #10287.
