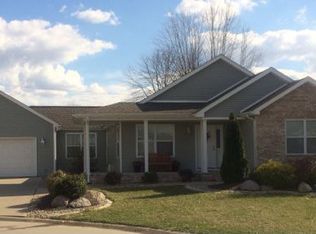Closed
Listing Provided by:
Kim S Frazer 618-535-2262,
Tarrant and Harman Real Estate and Auction Co
Bought with: PCRE Real Estate & Auction Inc
$180,000
1005 W County Rd, Jerseyville, IL 62052
3beds
1,547sqft
Single Family Residence
Built in 1975
9,583.2 Square Feet Lot
$192,200 Zestimate®
$116/sqft
$1,861 Estimated rent
Home value
$192,200
$183,000 - $202,000
$1,861/mo
Zestimate® history
Loading...
Owner options
Explore your selling options
What's special
Time for a Move........Come check out this open floor plan 3 bedroom/2 bath stunner. Upon entering the home you will walk into the
open foyer area where you can overlook the open living area, updated kitchen/dining area with a great view of the back deck and fenced backyard. The kitchen was recently remodeled and features new cabinets, flooring, solid surface countertops, and appliances that will stay. ( Stove, refrigerator, dishwasher, microwave, and disposal.) Separate Laundry room area, also has attached oversized 1 car garage. Shed in back yard will stay also. Many updates in this beautiful home, Call and Make it your own.
Zillow last checked: 8 hours ago
Listing updated: April 28, 2025 at 05:41pm
Listing Provided by:
Kim S Frazer 618-535-2262,
Tarrant and Harman Real Estate and Auction Co
Bought with:
Kristina K Woolsey, 471022466
PCRE Real Estate & Auction Inc
Source: MARIS,MLS#: 23055646 Originating MLS: Southwestern Illinois Board of REALTORS
Originating MLS: Southwestern Illinois Board of REALTORS
Facts & features
Interior
Bedrooms & bathrooms
- Bedrooms: 3
- Bathrooms: 2
- Full bathrooms: 1
- 1/2 bathrooms: 1
- Main level bathrooms: 2
- Main level bedrooms: 3
Primary bedroom
- Features: Floor Covering: Carpeting, Wall Covering: Some
- Level: Main
- Area: 195
- Dimensions: 15x13
Bedroom
- Features: Floor Covering: Carpeting, Wall Covering: Some
- Level: Main
- Area: 143
- Dimensions: 13x11
Bedroom
- Features: Floor Covering: Carpeting, Wall Covering: Some
- Level: Main
- Area: 143
- Dimensions: 11x13
Primary bathroom
- Features: Floor Covering: Ceramic Tile, Wall Covering: Some
- Level: Main
- Area: 36
- Dimensions: 9x4
Bathroom
- Features: Floor Covering: Vinyl
- Level: Main
- Area: 72
- Dimensions: 8x9
Kitchen
- Level: Main
- Area: 169
- Dimensions: 13x13
Laundry
- Features: Floor Covering: Laminate, Wall Covering: Some
- Level: Main
- Area: 104
- Dimensions: 8x13
Living room
- Features: Floor Covering: Laminate, Wall Covering: Some
- Level: Main
- Area: 406
- Dimensions: 29x14
Heating
- Electric, Forced Air
Cooling
- Central Air, Electric
Appliances
- Included: Dishwasher, Disposal, Microwave, Range, Refrigerator, Electric Water Heater
- Laundry: Main Level
Features
- Kitchen/Dining Room Combo, Eat-in Kitchen, Pantry, Solid Surface Countertop(s), Entrance Foyer, Open Floorplan, Walk-In Closet(s)
- Flooring: Carpet
- Doors: Sliding Doors, Storm Door(s)
- Windows: Insulated Windows
- Basement: Crawl Space
- Has fireplace: No
Interior area
- Total structure area: 1,547
- Total interior livable area: 1,547 sqft
- Finished area above ground: 1,547
Property
Parking
- Total spaces: 1
- Parking features: Attached, Garage, Off Street, Oversized
- Attached garage spaces: 1
Features
- Levels: One
- Patio & porch: Covered, Deck, Patio
Lot
- Size: 9,583 sqft
- Dimensions: 80 x 120 LOT
- Features: Level
Details
- Additional structures: Shed(s)
- Parcel number: 0462301100
- Special conditions: Standard
Construction
Type & style
- Home type: SingleFamily
- Architectural style: Traditional,Ranch
- Property subtype: Single Family Residence
Materials
- Aluminum Siding, Brick Veneer
Condition
- Year built: 1975
Utilities & green energy
- Sewer: Public Sewer
- Water: Public
Community & neighborhood
Location
- Region: Jerseyville
- Subdivision: Imperial Garden
Other
Other facts
- Listing terms: Cash,Conventional,FHA,USDA Loan,VA Loan
- Ownership: Private
- Road surface type: Concrete
Price history
| Date | Event | Price |
|---|---|---|
| 10/24/2023 | Sold | $180,000+0.1%$116/sqft |
Source: | ||
| 9/25/2023 | Pending sale | $179,900$116/sqft |
Source: | ||
| 9/14/2023 | Listed for sale | $179,900+45.1%$116/sqft |
Source: | ||
| 1/28/2021 | Listing removed | -- |
Source: Owner Report a problem | ||
| 11/2/2018 | Sold | $124,000-3.1%$80/sqft |
Source: Public Record Report a problem | ||
Public tax history
| Year | Property taxes | Tax assessment |
|---|---|---|
| 2024 | -- | $50,150 +7% |
| 2023 | $3,247 +4.6% | $46,870 +7% |
| 2022 | $3,105 +4.6% | $43,805 +5.5% |
Find assessor info on the county website
Neighborhood: 62052
Nearby schools
GreatSchools rating
- 8/10Illini Middle SchoolGrades: 5-7Distance: 0.2 mi
- 5/10Jersey Community High SchoolGrades: 8-12Distance: 1.2 mi
- NAJerseyville West Elementary SchoolGrades: PK-1Distance: 0.6 mi
Schools provided by the listing agent
- Elementary: Jersey Dist 100
- Middle: Jersey Dist 100
- High: Jerseyville
Source: MARIS. This data may not be complete. We recommend contacting the local school district to confirm school assignments for this home.

Get pre-qualified for a loan
At Zillow Home Loans, we can pre-qualify you in as little as 5 minutes with no impact to your credit score.An equal housing lender. NMLS #10287.
