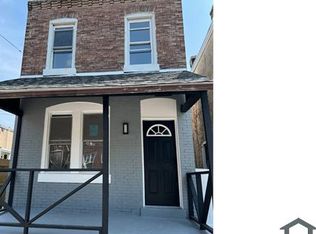Sold for $207,000
$207,000
1005 W 3rd St, Chester, PA 19013
4beds
1,312sqft
Single Family Residence
Built in 1900
1,307 Square Feet Lot
$214,100 Zestimate®
$158/sqft
$1,804 Estimated rent
Home value
$214,100
$195,000 - $236,000
$1,804/mo
Zestimate® history
Loading...
Owner options
Explore your selling options
What's special
This beautifully renovated 4-bedroom, 1.5-bathroom house offers the perfect blend of modern updates and cozy charm. With thoughtful upgrades and standout features, this home is move-in ready. Three generously sized bedrooms, including a primary bedroom with a private balcony. Enjoy a full bathroom featuring sleek updates and a convenient half bath for guests. Updated with new countertops, cabinetry, and appliances. A large deck overlooking the yard provides the perfect space for gatherings, BBQs, or quiet evenings under the stars. Freshly painted interiors, new flooring, and upgraded fixtures bring a modern touch to every corner of the home. This home is conveniently located in Chester, PA, and offers easy access to local schools, shopping, parks, and major transportation routes and easy access to the 95 highway for convenient commuting.
Zillow last checked: 8 hours ago
Listing updated: June 20, 2025 at 06:25am
Listed by:
Vendela Bonner 267-495-9134,
RE/MAX Affiliates,
Listing Team: Vuehomz Team
Bought with:
Tamie Nguyen, RS344104
RE/MAX Reliance
Source: Bright MLS,MLS#: PADE2080792
Facts & features
Interior
Bedrooms & bathrooms
- Bedrooms: 4
- Bathrooms: 2
- Full bathrooms: 1
- 1/2 bathrooms: 1
- Main level bathrooms: 1
Primary bedroom
- Features: Balcony Access
- Level: Upper
Bedroom 2
- Level: Upper
Bedroom 3
- Level: Upper
Bathroom 1
- Level: Upper
Other
- Features: Attic - Finished
- Level: Upper
Basement
- Features: Basement - Unfinished
- Level: Lower
Dining room
- Level: Main
Half bath
- Level: Main
Kitchen
- Features: Breakfast Bar
- Level: Main
Living room
- Level: Main
Heating
- Central, Electric
Cooling
- Central Air, Electric
Appliances
- Included: Electric Water Heater
Features
- Basement: Unfinished
- Has fireplace: No
Interior area
- Total structure area: 1,312
- Total interior livable area: 1,312 sqft
- Finished area above ground: 1,312
- Finished area below ground: 0
Property
Parking
- Parking features: On Street
- Has uncovered spaces: Yes
Accessibility
- Accessibility features: None
Features
- Levels: Three
- Stories: 3
- Pool features: None
Lot
- Size: 1,307 sqft
- Dimensions: 20.00 x 65.00
Details
- Additional structures: Above Grade, Below Grade
- Parcel number: 49080014800
- Zoning: RES
- Special conditions: Standard
Construction
Type & style
- Home type: SingleFamily
- Architectural style: Traditional
- Property subtype: Single Family Residence
Materials
- Vinyl Siding
- Foundation: Concrete Perimeter
Condition
- Excellent
- New construction: No
- Year built: 1900
Utilities & green energy
- Sewer: Public Sewer
- Water: Public
Community & neighborhood
Location
- Region: Chester
- Subdivision: None Available
- Municipality: CITY OF CHESTER
Other
Other facts
- Listing agreement: Exclusive Right To Sell
- Listing terms: Cash,FHA,Conventional
- Ownership: Fee Simple
Price history
| Date | Event | Price |
|---|---|---|
| 6/19/2025 | Sold | $207,000+1%$158/sqft |
Source: | ||
| 6/2/2025 | Pending sale | $205,000$156/sqft |
Source: | ||
| 5/5/2025 | Contingent | $205,000$156/sqft |
Source: | ||
| 4/29/2025 | Listed for sale | $205,000$156/sqft |
Source: | ||
| 4/21/2025 | Pending sale | $205,000$156/sqft |
Source: | ||
Public tax history
| Year | Property taxes | Tax assessment |
|---|---|---|
| 2025 | $1,144 +2.7% | $40,890 |
| 2024 | $1,115 -2.7% | $40,890 |
| 2023 | $1,146 | $40,890 |
Find assessor info on the county website
Neighborhood: 19013
Nearby schools
GreatSchools rating
- 4/10Chester Upland School Of ArtsGrades: PK-5Distance: 0.5 mi
- 4/10STEM AT SHOWALTERGrades: 7-12Distance: 0.5 mi
Schools provided by the listing agent
- District: Chester-upland
Source: Bright MLS. This data may not be complete. We recommend contacting the local school district to confirm school assignments for this home.
Get pre-qualified for a loan
At Zillow Home Loans, we can pre-qualify you in as little as 5 minutes with no impact to your credit score.An equal housing lender. NMLS #10287.
