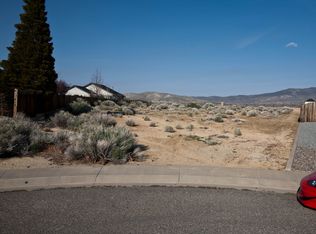Closed
$692,000
1005 Vista Ridge Ct, Carson City, NV 89705
3beds
2,039sqft
Single Family Residence
Built in 2002
0.29 Acres Lot
$720,300 Zestimate®
$339/sqft
$2,741 Estimated rent
Home value
$720,300
$684,000 - $756,000
$2,741/mo
Zestimate® history
Loading...
Owner options
Explore your selling options
What's special
Nestled in the Desirable Sunridge neighborhood of Douglas County, this Beautiful Property Awaits YOU! Peaceful Location, where Two Parks, Medical Facilities & an array of Shopping and Restaurants are just a leisurely stroll way. Property boasts a cul-de-sac location with friendly neighbors and stunning unobstructed views from a park-like, fully landscaped and very private backyard, which also includes a large RV parking area. NO HOA! 2023 Exterior Paint, New RV Gate, New Outside Light Fixtures., Step inside to discover a Split Floor Plan with Three Spacious and Bright Bedrooms and Two & 1/2 Bathrooms. Picture Windows and Three Sliding Doors lead to the lovely, Covered Porch, where you can soak in fresh air, breathtaking views of the Mountains and Carson Valley. The Master Bedroom is a sanctuary of blissful relaxation, with a thoughtfully designed Master Bathroom featuring gorgeous French Doors, a Skylight, Walk-in Closet, Two Vanities, a Large Shower Stall, a Jetted tub, and a Private Water Closet. Other Notable Features include: a Large Laundry Room with a sink, and cabinets, which leads to an Oversized, Fully Finished Three-Car Garage with a creative Bump Out for all your storage needs. The Kitchen is a chef's delight with Ample Cabinet Space, a sizable Island with shelves, a Gas Stove/Oven, and is conveniently adjacent to a brightly lit Dining Room. Allow yourself to be embraced by the elegance of the Great Room where Vaulted Ceilings add a touch of grandeur, while Celling Fan and mesmerizing Glass Fireplace ensures a tranquil & harmonious environment. Don't miss the opportunity to call this Exceptional Property Home! Contact Listing Agent today to schedule a viewing.
Zillow last checked: 8 hours ago
Listing updated: May 14, 2025 at 03:53am
Listed by:
Tamara Murry S.67915 775-781-2807,
Intrepid Realty LLC
Bought with:
Kelly Adams, S.174116
Intero
Source: NNRMLS,MLS#: 230008182
Facts & features
Interior
Bedrooms & bathrooms
- Bedrooms: 3
- Bathrooms: 3
- Full bathrooms: 2
- 1/2 bathrooms: 1
Heating
- Electric, Fireplace(s), Forced Air, Hot Water, Natural Gas
Cooling
- Central Air, Electric, Refrigerated, Wall/Window Unit(s)
Appliances
- Included: Dishwasher, Disposal, Dryer, Gas Cooktop, Gas Range, Microwave, Refrigerator, Washer
- Laundry: Cabinets, Laundry Area, Laundry Room, Sink
Features
- Breakfast Bar, Ceiling Fan(s), High Ceilings, Kitchen Island, Pantry, Master Downstairs, Smart Thermostat, Walk-In Closet(s)
- Flooring: Carpet, Ceramic Tile, Wood
- Windows: Blinds, Double Pane Windows, Drapes, Rods, Vinyl Frames
- Has fireplace: Yes
- Fireplace features: Circulating, Gas Log
Interior area
- Total structure area: 2,039
- Total interior livable area: 2,039 sqft
Property
Parking
- Total spaces: 3
- Parking features: Attached, Garage Door Opener, RV Access/Parking
- Attached garage spaces: 3
Features
- Stories: 1
- Patio & porch: Patio
- Exterior features: Barbecue Stubbed In
- Fencing: Full
- Has view: Yes
- View description: City, Golf Course, Mountain(s), Peek, Trees/Woods, Valley
Lot
- Size: 0.29 Acres
- Features: Cul-De-Sac, Landscaped, Level, Open Lot, Sprinklers In Front, Sprinklers In Rear
Details
- Parcel number: 142008311003
- Zoning: 200
Construction
Type & style
- Home type: SingleFamily
- Property subtype: Single Family Residence
Materials
- Stone, Masonry Veneer
- Foundation: Crawl Space
- Roof: Composition,Pitched,Shingle
Condition
- Year built: 2002
Utilities & green energy
- Sewer: Public Sewer
- Water: Public
- Utilities for property: Cable Available, Electricity Available, Internet Available, Natural Gas Available, Phone Available, Sewer Available, Water Available, Cellular Coverage, Water Meter Installed
Community & neighborhood
Security
- Security features: Smoke Detector(s)
Location
- Region: Carson City
- Subdivision: Sunridge Heights
Other
Other facts
- Listing terms: 1031 Exchange,Cash,Conventional,FHA,VA Loan
Price history
| Date | Event | Price |
|---|---|---|
| 9/19/2023 | Sold | $692,000-3.2%$339/sqft |
Source: | ||
| 8/31/2023 | Pending sale | $715,000$351/sqft |
Source: | ||
| 7/21/2023 | Listed for sale | $715,000+87.2%$351/sqft |
Source: | ||
| 9/30/2016 | Sold | $382,000-0.8%$187/sqft |
Source: | ||
| 8/24/2016 | Pending sale | $385,000$189/sqft |
Source: Intero RE Alpine Sierra LLC #160012748 Report a problem | ||
Public tax history
| Year | Property taxes | Tax assessment |
|---|---|---|
| 2025 | $4,301 +3% | $143,939 -0.5% |
| 2024 | $4,176 +3% | $144,622 +4.1% |
| 2023 | $4,054 +3% | $138,922 +11.2% |
Find assessor info on the county website
Neighborhood: 89705
Nearby schools
GreatSchools rating
- 3/10Jacks Valley Elementary SchoolGrades: PK-5Distance: 1.6 mi
- 8/10Carson Valley Middle SchoolGrades: 6-8Distance: 10.3 mi
- 6/10Douglas County High SchoolGrades: 9-12Distance: 9.2 mi
Schools provided by the listing agent
- Elementary: Jacks Valley
- Middle: Carson
- High: Douglas
Source: NNRMLS. This data may not be complete. We recommend contacting the local school district to confirm school assignments for this home.
Get a cash offer in 3 minutes
Find out how much your home could sell for in as little as 3 minutes with a no-obligation cash offer.
Estimated market value$720,300
Get a cash offer in 3 minutes
Find out how much your home could sell for in as little as 3 minutes with a no-obligation cash offer.
Estimated market value
$720,300
