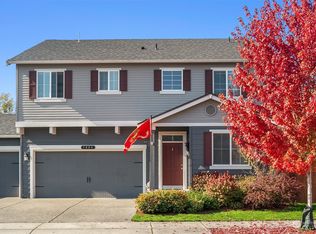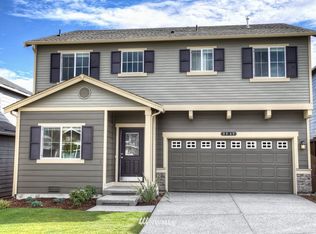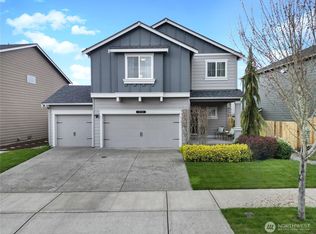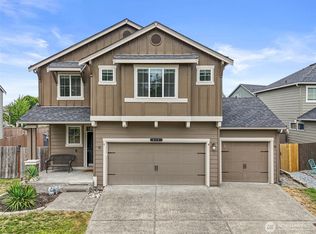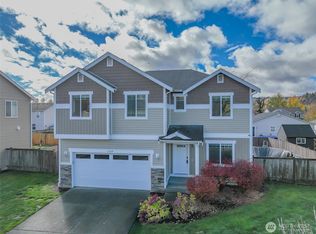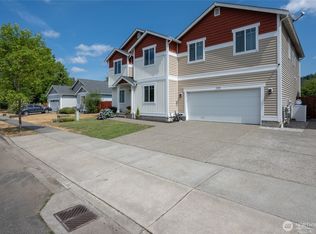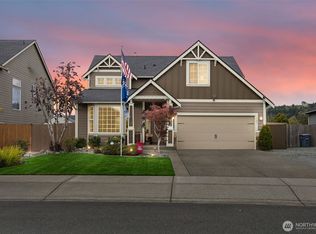Welcome to Village Green! Step into this stunning DR Horton-built home, thoughtfully designed for both comfort and functionality. The gourmet kitchen is a chef’s dream with a large eat-in island that flows into the dining room featuring granite slab countertops and stainless-steel appliances—perfect for daily living and entertaining. The main level features extended laminate flooring, a spacious bedroom, full bathroom, and laundry room for added convenience. The upstairs offers four large bedrooms, a versatile bonus room, and a luxurious primary suite with crown molding, a spa-like 5-piece bath, and a walk-in closet. This home truly checks all the boxes—don't miss your chance to view this home today! FLOORING ALLOWANCE AVAILABLE!
Active
Listed by:
Loree Green,
Elite Properties,
Chad M. Link,
Elite Properties
Price cut: $10K (11/27)
$615,000
1005 Van Ogle Lane NW, Orting, WA 98360
5beds
2,668sqft
Est.:
Single Family Residence
Built in 2017
7,753.68 Square Feet Lot
$615,300 Zestimate®
$231/sqft
$38/mo HOA
What's special
Gourmet kitchenVersatile bonus roomLarge eat-in islandCrown moldingWalk-in closetLuxurious primary suiteExtended laminate flooring
- 236 days |
- 165 |
- 16 |
Likely to sell faster than
Zillow last checked: 8 hours ago
Listing updated: November 26, 2025 at 04:42pm
Listed by:
Loree Green,
Elite Properties,
Chad M. Link,
Elite Properties
Source: NWMLS,MLS#: 2359293
Tour with a local agent
Facts & features
Interior
Bedrooms & bathrooms
- Bedrooms: 5
- Bathrooms: 3
- Full bathrooms: 2
- 3/4 bathrooms: 1
- Main level bathrooms: 1
- Main level bedrooms: 1
Bedroom
- Level: Main
Bathroom three quarter
- Level: Main
Entry hall
- Level: Main
Great room
- Level: Main
Kitchen with eating space
- Level: Main
Utility room
- Level: Main
Heating
- Fireplace, 90%+ High Efficiency, Forced Air, Natural Gas
Cooling
- 90%+ High Efficiency, Forced Air
Appliances
- Included: Dishwasher(s), Disposal, Dryer(s), Microwave(s), Refrigerator(s), Stove(s)/Range(s), Washer(s), Garbage Disposal, Water Heater Location: Garage
Features
- Dining Room
- Flooring: Laminate, Vinyl, Carpet
- Windows: Double Pane/Storm Window
- Number of fireplaces: 1
- Fireplace features: Gas, Main Level: 1, Fireplace
Interior area
- Total structure area: 2,668
- Total interior livable area: 2,668 sqft
Property
Parking
- Total spaces: 3
- Parking features: Driveway, Attached Garage
- Attached garage spaces: 3
Features
- Levels: Two
- Stories: 2
- Entry location: Main
- Patio & porch: Double Pane/Storm Window, Dining Room, Fireplace, Walk-In Closet(s)
Lot
- Size: 7,753.68 Square Feet
- Features: Curbs, Paved, Sidewalk
- Topography: Level
- Residential vegetation: Garden Space
Details
- Parcel number: 7002560200
- Zoning description: Jurisdiction: City
- Special conditions: Standard
Construction
Type & style
- Home type: SingleFamily
- Architectural style: Craftsman
- Property subtype: Single Family Residence
Materials
- Cement/Concrete
- Foundation: Poured Concrete
- Roof: Composition
Condition
- Good
- Year built: 2017
- Major remodel year: 2017
Utilities & green energy
- Electric: Company: PSE
- Sewer: Available, Company: DM Disposal
- Water: Public, Company: City of Orting
Community & HOA
Community
- Subdivision: Orting
HOA
- Services included: See Remarks
- HOA fee: $38 monthly
Location
- Region: Orting
Financial & listing details
- Price per square foot: $231/sqft
- Tax assessed value: $576,800
- Annual tax amount: $4,978
- Date on market: 4/17/2025
- Cumulative days on market: 237 days
- Listing terms: Cash Out,Conventional,FHA,See Remarks,State Bond,VA Loan
- Inclusions: Dishwasher(s), Dryer(s), Garbage Disposal, Microwave(s), Refrigerator(s), Stove(s)/Range(s), Washer(s)
Estimated market value
$615,300
$585,000 - $646,000
$3,310/mo
Price history
Price history
| Date | Event | Price |
|---|---|---|
| 11/27/2025 | Price change | $615,000-1.6%$231/sqft |
Source: | ||
| 6/3/2025 | Price change | $625,000-3.1%$234/sqft |
Source: | ||
| 4/19/2025 | Listed for sale | $645,000$242/sqft |
Source: | ||
Public tax history
Public tax history
| Year | Property taxes | Tax assessment |
|---|---|---|
| 2024 | $5,308 +6.8% | $576,800 +7.1% |
| 2023 | $4,971 -1.4% | $538,500 -4.8% |
| 2022 | $5,040 +4.3% | $565,800 +18.3% |
Find assessor info on the county website
BuyAbility℠ payment
Est. payment
$3,671/mo
Principal & interest
$2967
Property taxes
$451
Other costs
$253
Climate risks
Neighborhood: 98360
Nearby schools
GreatSchools rating
- 3/10Ptarmigan Ridge Elementary SchoolGrades: K-5Distance: 0.5 mi
- 5/10Orting Middle SchoolGrades: 6-8Distance: 0.6 mi
- 6/10Orting High SchoolGrades: 9-12Distance: 1.6 mi
Schools provided by the listing agent
- Elementary: Ptarmigan Ridge Inte
- Middle: Orting Mid
- High: Orting High
Source: NWMLS. This data may not be complete. We recommend contacting the local school district to confirm school assignments for this home.
- Loading
- Loading
